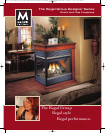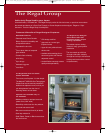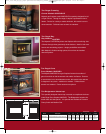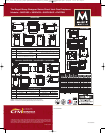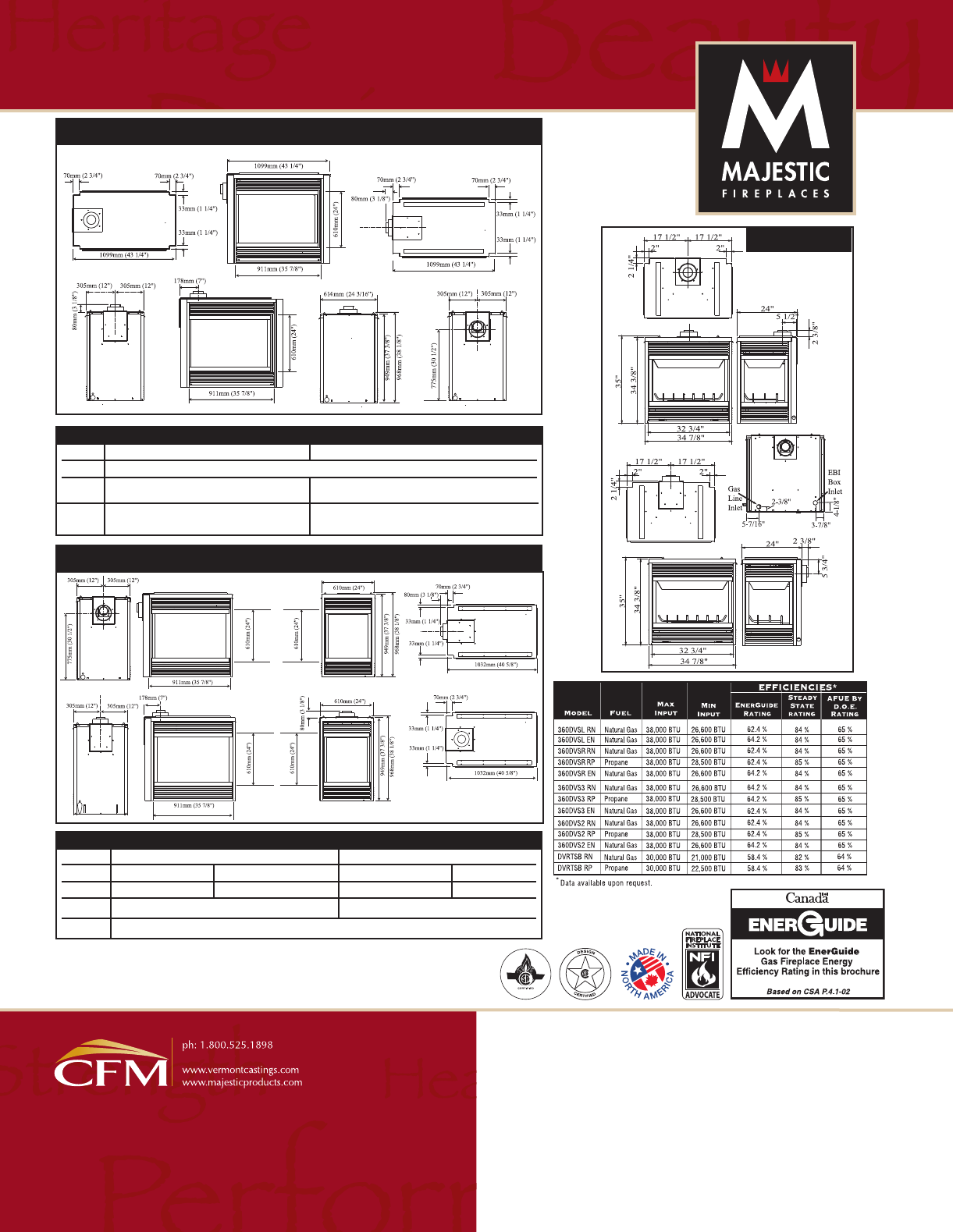
YOUR DEALER
HA013-1000-9185
T
he Regal Group Designer Series Direct Vent Gas Fireplaces
Models • 360DVS2 • 360DVS3 • 360DVSL/R • DVRTSB
© 2008 CFM Corporation -All rights reserved.Majestic
®
Fireplaces is aregistered trademark ofCFM Corporation.
In the interest of constant product improvements, we reserve the right to change specifications without notice.
Before installations, please read Installation Instructions and check all local Building Codes andGas Regulations.
Please see yourDealer orvisit www.majesticproducts.com forcomplete warrantyinformation.
Printed inCanada
NOTE1: 24”Minustwotimesfinishingmaterialthicknesstobeevenwithfaceofunit
NOTE2: 243/4”Minusonetimefinishingmaterialthicknesstobeevenwithfaceofunit
360DVS2
Models 360DVS3 / 360DVSR / 360DVSL
DVRTSB
F
raming Dimensions
Ref. Rear Vent Configuration Top Vent Configuration
ROD 24” Minus twotimes finishingmaterial thickness tobe evenwith faceof unit
R
OH 981 mm (38 5/8”) Not tobeframed untilunit isset inplace
due to31/8” allowancefor fluecollar
R
OW Not tobeframed untilunit isset inplace 1111mm (43 3/4”)
due to 31/8” allowancefor flue collar
Framing Dimensions
Ref. Rear Vent Configuration Top Vent Configuration
MODEL 360DVS3 360DVSL/R 360DVS3 360DVSL/R
ROD See Note 1 See Note 2 See Note 1 See Note 2
ROH 981 mm 38 5/8”
Nottobeframeduntilunitissetinplacedueto
31/8”allowanceforfluecollar
ROW 40 5/8” Minusone timefinishing material thicknessto be even with face ofunit
HA013_1000-9185_MJ_Rgl_Dsgnr.qxd:Final2007Template_Vermont_CastingsREVSteph.qxd 4/18/08 12:07 PM Page 4



