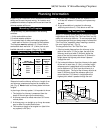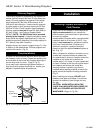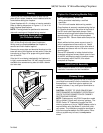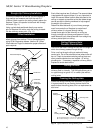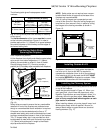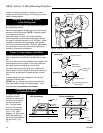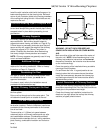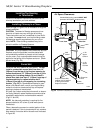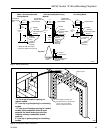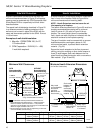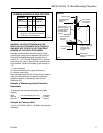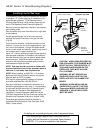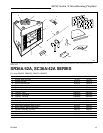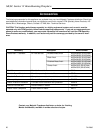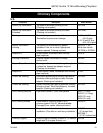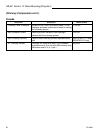
15
SR/SC Series "A" Woodburning Fireplace
7412948
MA81
Fig. 22 Combustible mantle clearances.
1¹⁄₂"
Ref.
Combustible materials are
permitted within a shaded area
shown in Figure 23 titled
Minimum Wall Clearances.
*
**
*12" from top of fireplace opening for
radiant models
12" from top of grille opening for circulating
models
**6" from top of fireplace opening for radiant
models (Noncombustible material must
separate the black face surround of the
fireplace and any combustible mantel
material)
6" from top of grille opening for circulating
models
Face Plate
12"
(305mm)
Max.
¹⁄₂"
12"
(305mm)
Max.
12"
(305mm)
Min.
1¹⁄₂"
(38mm)
*
12"
(305mm)
Min.
1¹⁄₂"
(38mm)
6"
(159mm)
Min.
12"
(305mm)
Max.
12"
(305mm)
Min.
1¹⁄₂"
(38mm)
6"
(159mm)
Min.
Mantel Clearance - Radiant
Model - No Noncombustible
Facing Material
Combustible
Mantel and
Trim
Finished Wall
Header
Standoff
Noncombustible
Material
Radiant
Surround
Face
Fireplace
Opening
* Minimum width from top of
surround to bottom of screen rail
Combustible
Mantel and Trim
Mantel Clearance - Radiant Model
- with Noncombustible Facing
Material
Header
Standoff
Noncombustible
Material
Finished Wall
Noncombustible
Facing Material
Radiant
Surround
Face
Fireplace
Opening
Mantel Clearance -
Circulating Model
Combustible
Mantel and Trim
Header
Standoff
Noncombustible
Material
Finished Wall
Circulating
Front
Fireplace
Opening
2 x 4 Stud
Finished Wall
Must be sealed with
Noncombustible
Material
Fireplace
Front
Fig. 21 Mantel clearances.
Top View
FP531a



