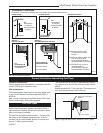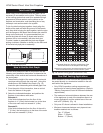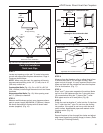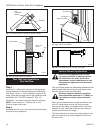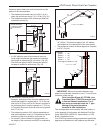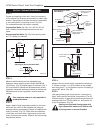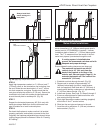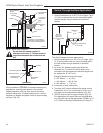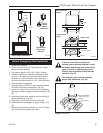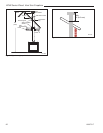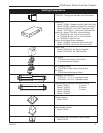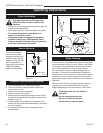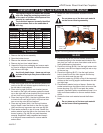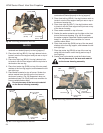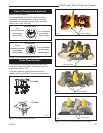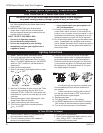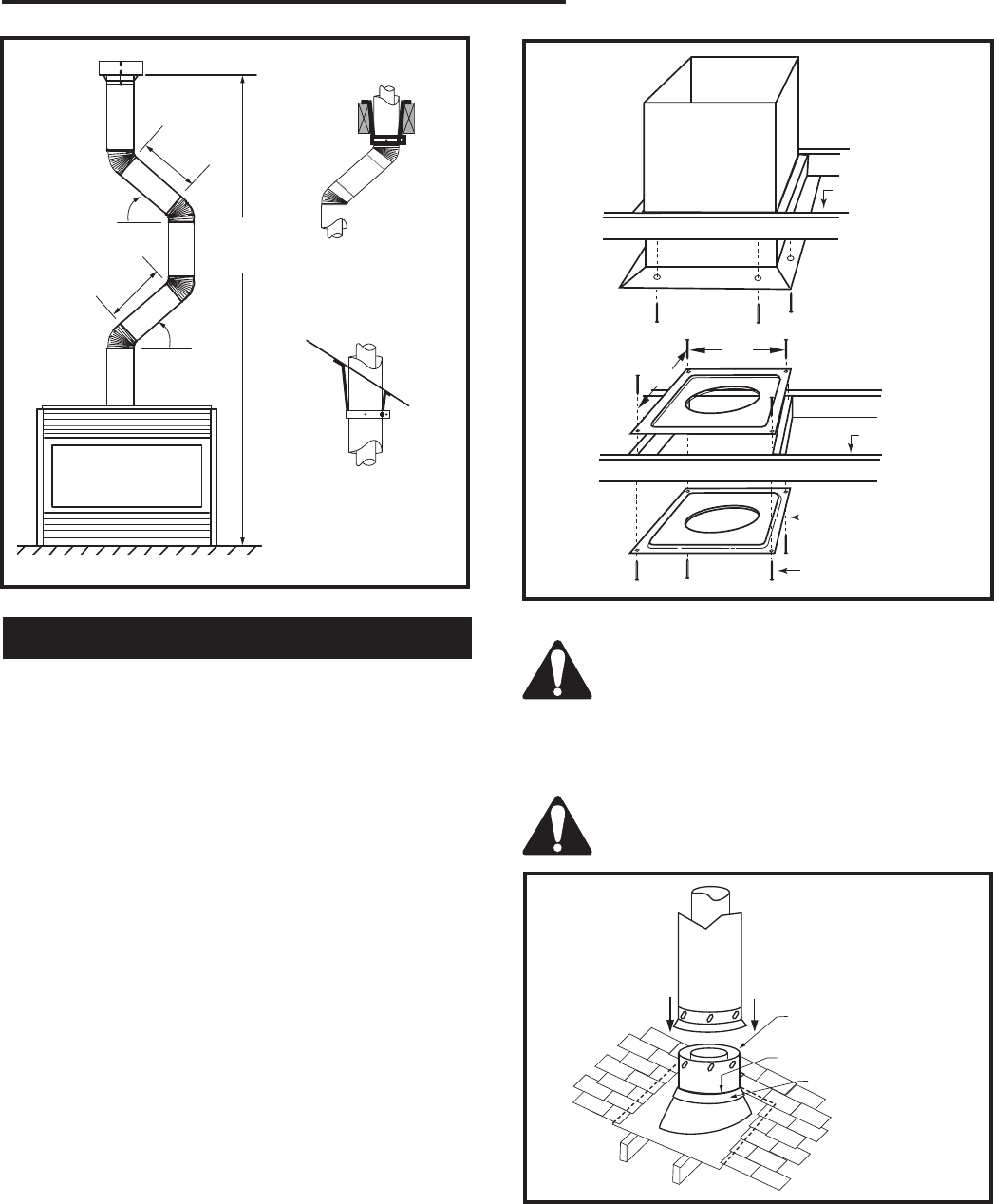
19
LDVR Series Direct Vent Gas Fireplace
10007317
Vertical Through-the-Roof Installation
CFM100
Firestop-Vertical
09/20/00
11"
11"
Joist
Joist
Firestop Spacer
Nails (4)
Upper Floor
Attic Insulation
Shield
Ceiling Instal-
lation
CFM100
Fig. 35 Place firestop spacer(s) and secure.
FP1021
Typical vertical
through the roof
application
3/26/00 djt
Max.
8ʼ
(2.4m)
45°
Max.
8ʼ
(2.4m)
45°
40ʼ
(12m)
Typical
Ceiling
Support
Application
Typical Roof
Support Ap
-
plication
FP1021
Typical Offset Installation
Fig. 34 Typical vertical roof applications.
1. Locate your fireplace.
2. Plumb to center of the (4”) flue collar from ceiling
above and mark position.
3. Cut opening equal to 9
³⁄₈” x 9³⁄₈” (240 x 240mm).
4. Proceed to plumb for additional openings through
the roof. In all cases, the opening must provide a
minimum of 1 inch clearance to the vent pipe, i.e.,
the hole must be at least 9³⁄₈” x 9³⁄₈” (240 x 240mm).
5. Place fireplace into position.
6. Place firestop(s) #7DVFS or Attic Insulation Shield
#7DVAIS into position and secure. (Fig. 35)
7. Install roof support (Fig. 36 & 37) and roof flashing
making sure upper flange is below the shingles. (Fig.
36)
8. Install appropriate pipe sections until the venting is
above the flashing. (Fig. 36)
9. Install storm collar and seal around the pipe.
10. Add additional vent lengths for proper height. (Fig
38)
11. Apply high temperature sealant to 4” and 7” collars
of vertical vent termination and install.
If there is room above ceiling level,
firestop spacer must be installed on both
the bottom and the top side of the ceiling
joists. If an attic is above ceiling level a
7DVAIS (Attic Insulation Shield) must be
installed. (Fig. 35)
The enlarged ends of the vent section
always face downward. (Fig. 36)
TWL101a
Twist Lock Pipe
2/8/99 djt
3 #5 Sheet Metal
Screws per Joint
Storm Collar
TWL101a
Fig. 36 Roof flashing.
Sealant



