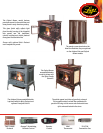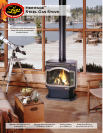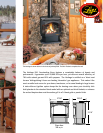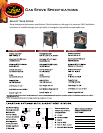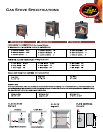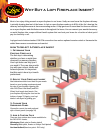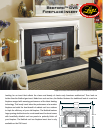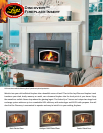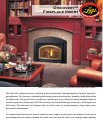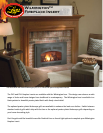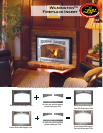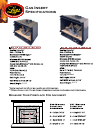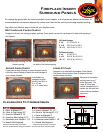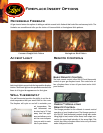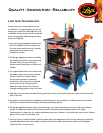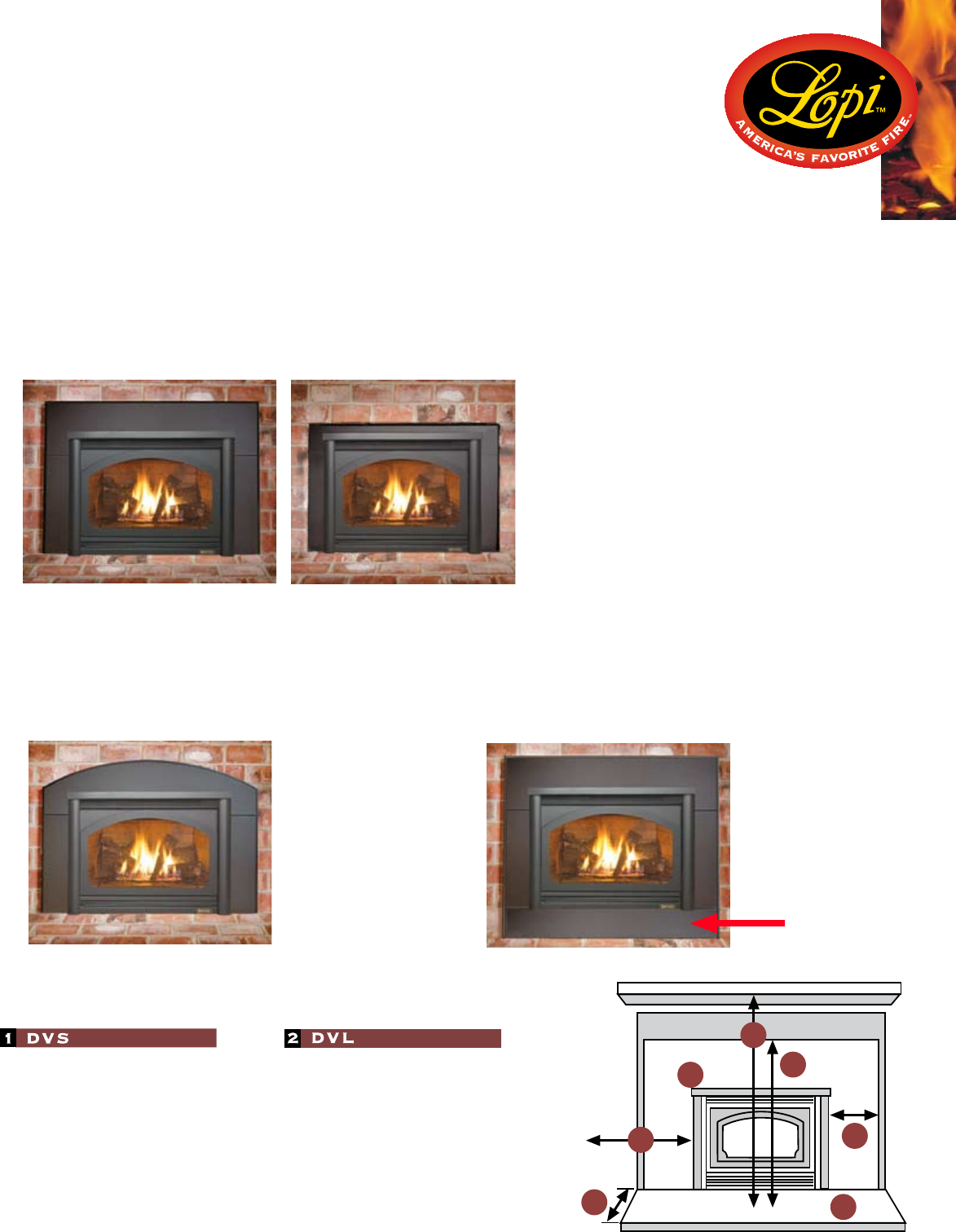
Fireplace Insert
Surround Panels
To complete the picture after the insert is installed in your fireplace, a set of panels are attached to the insert to
accommodate the size variance between the custom insert face and the size of your existing fireplace opening.
Lopi offers four different ways to finish off your fireplace insert.
Rectangular Finish Panels
Arched Finish Panels
Lower ZC Panel
Designed to fit over the existing fireplace opening. These panels can also be cut down to fit within the opening of
the fireplace.
DVS Panel Coverage
4” x 6” 37 1/8” W x 25” H
8” x 10” 40 3/8” W x 28 7/8” H
10” x 13” 44 3/8” W x 31 7/8” H
DVL Panels Coverage
4” x 6” 40” W x 29” H
8” x 10” 44 3/16” W x 33 3/8” H
10” x 13” 48 3/16” W x 36 3/8” H
If you have an arch opening or arched fireplace mantel
Lopi offers Ached Panels to match the arched design of
your existing fireplace.
Designed to be used with Rectangular Finish Panels.
This panel offers a finished look to fireplace that are
elevated above the floor.
B
C
D
A
E
F
A
Clearances To Combustibles
A = Floor to Mantel 35”*
B = Floor to Top Facing 35”*
C = Insert to Sidewall 4 1/2”
D = Insert to Side Facing 4 1/2”
E = Extension onto Hearth 1 1/4”
F = Hearth Not Required
* Measured from the base of the insert.
A = Floor to Mantel* 35 1/2”*
B = Floor to Top Facing 35 1/2”*
C = Insert to Sidewall 4”
D = Insert to Side Facing 4”
E = Extension onto Hearth 1 1/4”
F = Hearth Not Required
* Measured from the base of the insert.
24
The non-combustible top facing must extend 1” above the top of the surround panels
Shown with panels extending over the
fireplace opening
Shown with panels cut down to fit
the inside of the fireplace opening
Arch Panels are
available for both
the DVS and DVL in
8” x 10” and
10” x 13” panel sizes.
This panel is trimmable
and will cover up to 7”
below the insert. The
Lower ZC Panel also
include extended trim to
replace the side trim that
comes with the standard
panel sets



