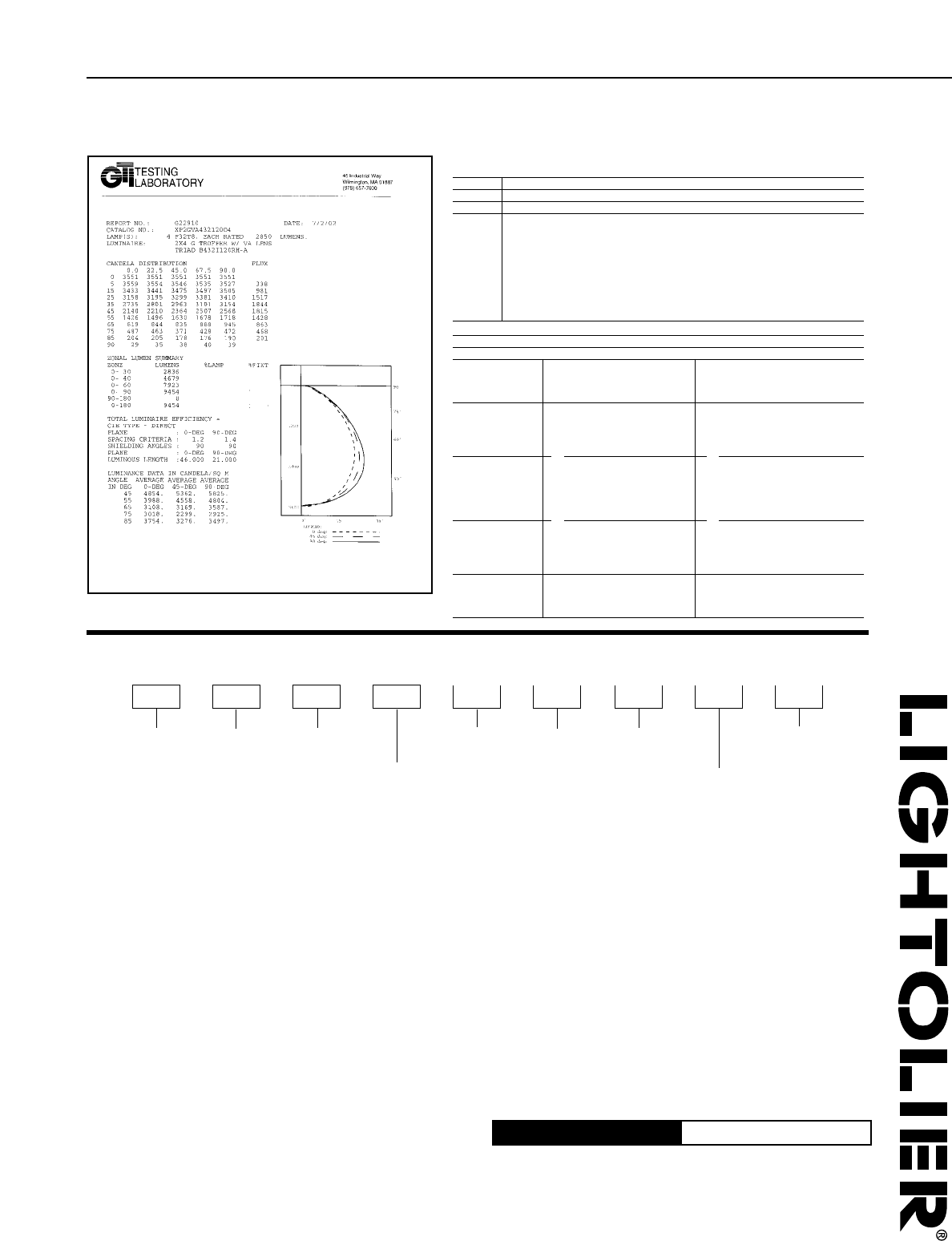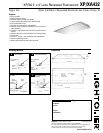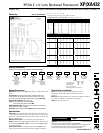
XP/XA 2' x 4' Lens Recessed Fluorescent XP/XA432
Page 2 of 2 Static, Flat Steel or Regressed Aluminum Lens Frame, 4 Lamp, T8
Lightolier a Genlyte Thomas Company www.lightolier.com
Technical Information: (978) 657-7600 • Fax (978) 658-0595
631 Airport Road, Fall River, MA 02720 • (508) 679-8131 • Fax (508) 674-4710
We reserve the right to change details of design, materials and finish.
© 2002 Genlyte Thomas Group LLC (Lightolier Division) A0303
Section1A/Folio F70-12
Job Information Type:
Ordering Information
Explanation of Catalog Number. Example: XP2GVA232120SOGLR
Options/Accessories
Special Lens: Substitute VI for .125" nominal pattern. For other lenses, consult
factory.
Access Plates: Top wiring access plate is shipped with fixture as
standard. When access plates are required in advance for wiring
convenience, specify separately. Order Catalog number: ACPX CSP.
Electrical Wiring Options: Consult factory.
Fusing: Internal fast-blow fusing. Suffix: GLR.
Internal slow-blow fusing. Suffix:
GMF.
Radio Interference Filter: 120 or 277 volt, 50 or 60 Hz. One per fixture:
Suffix:
R. One per ballast: Suffix: B.
Drywall Kit: Order Catalog Number: FK92x4 (Request Folio OA30-10).
Specifications
Performance: In an installation of 4 lamps 32 W luminaires in a room cavity of
1, with reflectance of 80% ceiling, 50% walls, 20% floor, the C.U. shall not be
less than .87. To control veiling reflections, luminaire output in the 30°-90° zone
shall be not less than 70%.
Materials: Chassis parts are die-formed code gauge cold rolled steel.
Housing is embossed for added strength and rigidity with all edges turned over
for safe handling. Lens frames—(XP) flat full-size steel frame, (XA) regressed
full-size aluminum frame.
Finish: Chassis exterior—white baked polyester enamel. Cavity—white
baked polyester enamel minimum 86% reflectance. Phosphate undercoating.
Specifications (continued)
Lens: Extruded virgin acrylic 3/16" square based female cones,
running 45° to the panel edge. .095" nominal thickness (similar to
pattern 12).
Electrical: Thermally protected class “P” ballast C.B.M. approved, non PCB. If
K.O. is within 3" of ballast, use wire suitable for at least 90°.
Labels: I.B.E.W./UL and ULc Listed.
Photometry Model No. XP2GVA432120O4
25.0
41.0
70.0
83.0
00.0
83.0
030.0
050.0
084.0
100.0
000.0
100.0
83.0%
XP = Recessed
Fluorescent
with Flat Steel
Lens Frame
XA = Recessed
Fluorescent
with Regressed
Aluminum
Lens Frame
2
Fixture
Width
VA
Lens Shielding
Type:
VA = Virgin Acrylic
(standard) see
options and
consult factory
4
Lamp Quantity:
(By others)
4 = 4-Lamp
32
Lamp Fixture
Length:
32=T8,
4' Length
Voltage:
120 or 277
Options:
Add appropriate
suffix to catalog
no, ie: (GLR)
Ballast:
<20THD <10THD
2-2 Lamp Elec. (T8)
SO* HI*
1-4 Lamp Elec. (T8) O4* H4*
LOL Dimming (T8)
PS
*Instant Start Standard
Other dimming options. Consult factory.
coefficients of utilization — zonal cavity method (effective floor cavity reflectance 0.20)
RF 20 20 20
RC 80 50 30
RW 70 50 30 50 30 10 50 30 10
1918784 827977 787674
2837671 726864 696663
3766861 645955 625754
4706053 575147 555046
5645447 514541 504540
6604942 474136 454036
7554437 423632 413632
8524134 393329 383228
9483731 363026 353026
10 45 34 28 33 27 23 32 27 23
visual comfort probability (rated lumens per lamp 2850.)
room size ceiling height ceiling height
W L 8.5 10.0 13.0 16.0 8.5 10.0 13.0 16.0
20 20 54 59 67 76 53 57 63 72
20 30 46 51 57 64 47 50 54 61
20 40 41 45 51 57 43 46 49 53
20 60 37 41 45 51 39 42 45 49
30 20 56 60 65 73 55 59 63 71
30 30 47 51 55 62 48 51 54 59
30 40 42 45 49 54 43 46 49 52
30 60 37 41 43 48 39 42 44 47
30 80 35 38 40 44 37 40 41 44
40 20 58 62 67 72 57 61 65 71
40 30 49 53 56 61 49 53 55 59
40 40 43 46 50 53 45 47 49 52
40 60 38 41 43 47 40 43 44 47
40 80 35 38 39 43 38 40 41 44
40 100 34 36 37 40 37 39 39 42
60 30 50 54 57 62 50 54 56 60
60 40 44 48 50 54 45 48 50 53
60 60 39 42 43 47 41 43 44 47
60 80 35 38 39 43 38 40 41 44
60 100 34 36 37 40 36 38 39 41
100 40 47 50 53 57 48 51 52 55
100 60 42 44 46 49 43 45 46 49
100 80 38 40 41 44 40 42 43 45
100 100 36 37 38 41 38 40 40 41
room cavity ratio
luminaries lengthwise
luminaries crosswise
THIS REPORT IS BASED ON PUBLISHED INDUSTRY PROCEDURES • FIELD PERFORMANCE MAY VARY FROM LABORATORY PERFORMANCE.
Ceiling Type:
G = Grid (lay-in)
T-bar
F = Flanged
(overlap)
Z spline and
plaster
frame
LER = FL - 74.3 IW - 112 BF - 0.88
Comparative yearly lighting energy cost per 1000 lumens = $3.23




