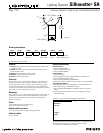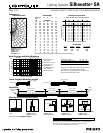
Job Information Type:
"JSQPSU3PBE'BMM3JWFS."tt'BY
We reserve the right to change details of design, materials and finish.
XXXMJHIUPMJFSDPN½1IJMJQT(SPVQt
#
Lighting Systems Silhouette
®
SA
1BHFPG -VNJOPVT*OEJSFDU-JHIU5QFS'PPU/PNJOBM4FDUJPO
Mounting & Joiner Block Accessories
CANDLEPOWER
ZONE 0 22 45 67 90
DEG.
CANDELAS
180 607 607 607 607 607
175 606 613 571 629 631
165 592 629 668 710 705
155 557 626 686 689 682
145 492 595 598 537 528
135 399 496 429 448 461
125 313 363 363 437 434
115 206 236 312 339 346
105 113 171 202 216 217
95 23 47 48 54 57
90 6 9 22 38 43
85 5 10 26 43 46
75 4 16 34 51 53
65 7 20 38 52 58
55 17 32 48 63 63
45 20 33 45 58 61
35 30 34 47 57 59
25 35 33 43 50 52
15 39 36 37 40 41
54241403938
04040404040
2,000
700
500
400
200
FOOTCANDLE
20 30 50 70 100
1 2 3 4 5 7 10 20 30 40 50 70 100 200
ROOM AREA IN SQUARE FEET
NUMBER OF FIXTURES REQUIRED
300
1,000
100
“X” Block with Suspension
SX36WH (white)
SX36AL (aluminum)
Inline block available (SI36WH or SI36AL).
“L”Block with Suspension
SL36WH (white)
SL36AL (aluminum)
“T” Block with Suspension
ST36WH (white)
ST36AL (aluminum)
Power Feed End Set
SE36WH (white)
SE36AL (aluminum)
Cable Assembly
SC36
COEFFICIENTS OF UTILIZATION
% EFFECTIVE CEILING CAVITY REFLECTANCE
80 70 50
WALL REFLECTANCE
70 50 30 70 50 30 50 30 10
080808069 6969505050
172696562 6057434140
266605557 5248373533
360524751 4541333027
454464047 4035292523
550413443 3530252219
645363039 3126231916
742322636 2823201714
838292333 2520181512
936262031 2318171311
10 33 24 18 29 21 16 15 12 9
20% FLOOR CAVITY REFLECTANCE
ROOM CAVITY RATIO
Suspension Length 12" 18" 24"
Footlamberts Above Fixture 223 158 121
Footlamberts Between Fixtures 23.5 25.2 27.9
Ceiling Brightness Ratio 9.9 6.3 4.3
Reflectances of 80% ceiling, 50% walls and 20% floor.
Light loss factor is .85, Room size is 50' x 50',
Run Spacing 10’. Ceiling Height 9’ to 12’. Values are
taken from the center of the room.
Quick Calculator and Ceiling Brightness
1. Find room area on
vertical axis.
2. Move across chart to
footcandle curve.
3. Move down to
horizontal axis and
read number of
fixtures required.
DISTRIBUTION
Zone
Lumens % Lamp % Luminaire
0-90 236 8.1 10.0
90-180 2134 73.6 90.0
0-180 2370 81.7 100.0
Calculations are for 28 watt T5 lamps, for 54 watt T5 lamps multiply by 1.7
90˚
85˚
95˚
105˚
75˚
65˚
55˚
115˚
125˚
180˚ 175˚ 165˚ 155˚ 145˚ 135˚
0˚ 5˚ 15˚ 25˚ 35˚ 45˚
750
600
450
300
150
0
90˚
0˚
Performance
REPORT NO: LRL 299-1J
CAT NO: SA14I281WH
LAMPS: 1 F28T5
LUMENS: 2900
EFFICIENCY: 81.7%
CANDLEPOWER CURVE
Sample Run
Fixture Lengths & Mounting Locations
4-Foot Joiner
4-Foot Joiner 8-Foot Joiner
5/8” (1.59cm)
1-1/4” (3.18cm)
Power Feed
End Set
Cable
Assembly
8-Foot Joiner
8-Foot Joiner
96” (243.84cm)
48” (121.92cm)
48” (121.92cm) 96” (243.84cm)
96” (243.84cm)
20’ 1/8” (609.92cm)
8” (20.32cm)
4”
(10.16cm)
4” (10.16cm)
3.4”
(8.64cm)
8”
(20.32cm)
4”
(10.16cm)
4.6” (11.68cm)
4” (10.16cm)




