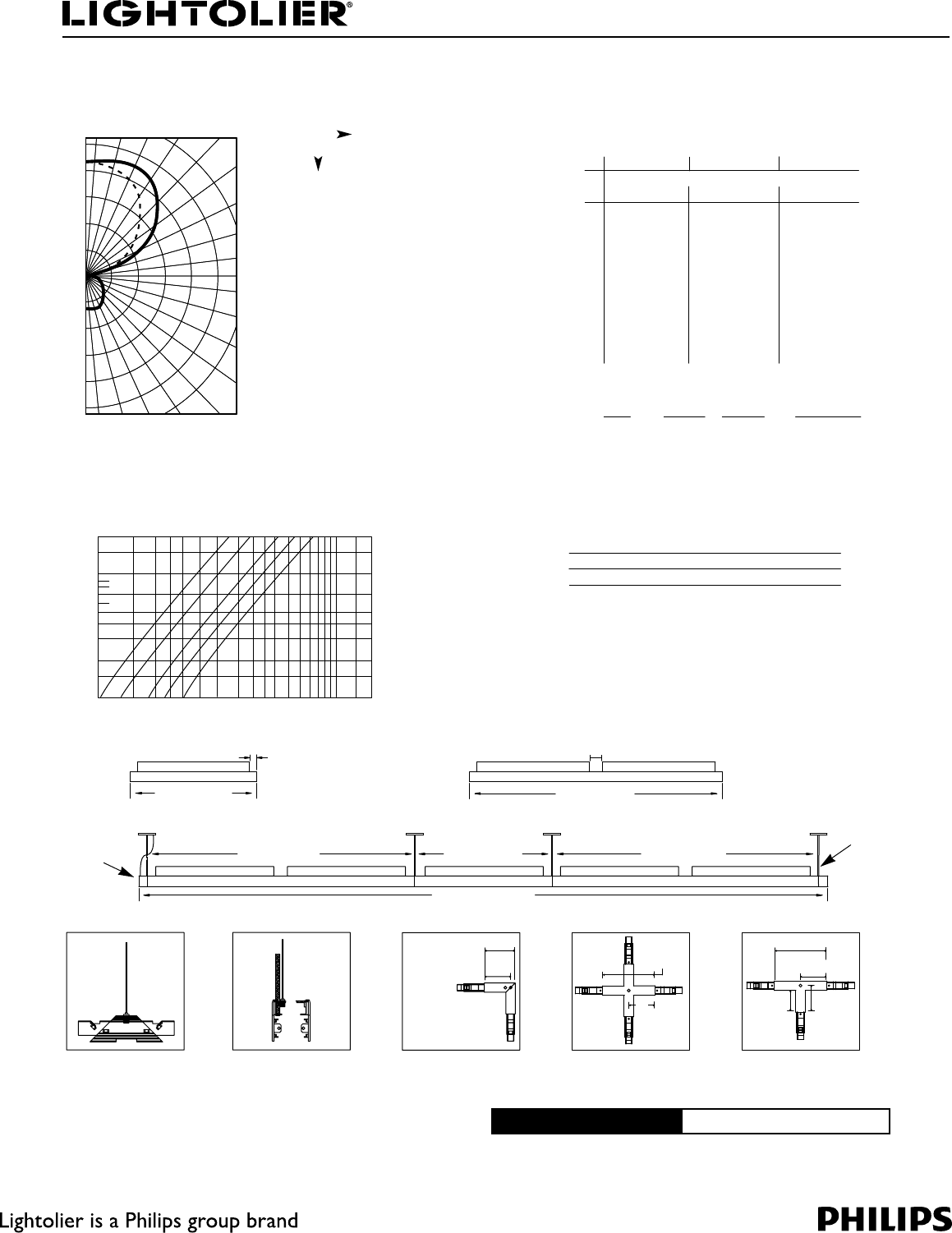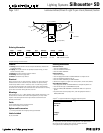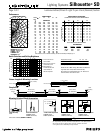
Job Information Type:
"JSQPSU3PBE'BMM3JWFS."tt'BY
We reserve the right to change details of design, materials and finish.
XXXMJHIUPMJFSDPN½1IJMJQT(SPVQt
#
Lighting Systems Silhouette
®
SD
1BHFPG -VNJOPVT*OEJSFDU%JSFDU-JHIU5QFS'PPU/PNJOBM4FDUJPO
Mounting & Joiner Block Accessories
“X” Block with Suspension
SX36WH (white)
SX36AL (aluminum)
Inline block available (SI36WH or SI36AL).
“L”Block with Suspension
SL36WH (white)
SL36AL (aluminum)
“T” Block with Suspension
ST36WH (white)
ST36AL (aluminum)
Power Feed End Set
SE36WH (white)
SE36AL (aluminum)
Cable Assembly
SC36
Sample Run
Fixture Lengths & Mounting Locations
4-Foot Joiner
4-Foot Joiner 8-Foot Joiner
5/8” (1.59cm)
1-1/4” (3.18cm)
Power Feed
End Set
Cable
Assembly
8-Foot Joiner
8-Foot Joiner
96” (243.84cm)
48” (121.92cm)
48” (121.92cm) 96” (243.84cm)
96” (243.84cm)
20’ 1/8” (609.92cm)
8” (20.32cm)
4”
(10.16cm)
4” (10.16cm)
3.4”
(8.64cm)
8”
(20.32cm)
4”
(10.16cm)
4.6” (11.68cm)
4” (10.16cm)
CANDLEPOWER
ZONE 0 22 45 67 90
DEG.
CANDLELAS
180 1091 1091 1091 1091 1091
175 1088 1089 1094 1096 1097
165 1051 1081 1104 1117 1111
155 1006 1029 1097 1128 1142
145 890 942 1059 1097 1112
135 732 810 885 967 974
125 582 688 781 823 780
115 389 513 555 549 536
105 219 314 284 270 256
95 47 71 71 73 75
90 10 29 47 58 61
85 21 46 64 76 80
75 71 83 102 117 120
65 113 112 125 139 143
55 173 172 166 119 172
45 204 210 201 198 198
35 243 246 247 238 239
25 269 270 272 272 272
15 281 284 286 286 282
5 286 286 289 287 287
0 286 286 286 286 286
2,000
700
500
400
200
FOOTCANDLE
20 30 50 70 100
1 2 3 4 5 7 10 20 30 40 50 70 100 200
ROOM AREA IN SQUARE FEET
NUMBER OF FIXTURES REQUIRED
300
1,000
100
COEFFICIENTS OF UTILIZATION
% EFFECTIVE CEILING CAVITY REFLECTANCE
80 70 50
WALL REFLECTANCE
70 50 30 70 50 30 50 30 10
082828273 7373555555
175716866 6360484644
268625760 5551423937
362544954 4843373331
457484250 4337322926
552433645 3832292522
647383242 3428262219
744342838 3025231917
840312536 2722211715
937282233 2520191513
10 35 25 19 31 22 17 17 14 11
20% FLOOR CAVITY REFLECTANCE
ROOM CAVITY RATIO
Suspension Length 12" 18" 24"
Footlamberts Above Fixture 209 143 110
Footlamberts Between Fixtures 20.7 21.1 23.9
Ceiling Brightness Ratio 10.1 6.8 4.6
Reflectances of 80% ceiling, 50% walls and 20% floor.
Light loss factor is .85, Room size is 50' x 50',
Run Spacing 10’. Ceiling Height 9’ to 12’. Values are
taken from the center of the room.
Quick Calculator and Ceiling Brightness
1. Find room area on
vertical axis.
2. Move across chart to
footcandle curve.
3. Move down to
horizontal axis and
read number of
fixtures required.
DISTRIBUTION
Zone
Lumens % Lamp % Luminaire
90˚
85˚
95˚
105˚
75˚
65˚
55˚
115˚
125˚
180˚ 175˚ 165˚ 155˚ 145˚ 135˚
0˚ 5˚ 15˚ 25˚ 35˚ 45˚
500
250
750
500
1000
250
1250
1250
1000
750
0
90˚
0˚
90˚
85˚
95˚
105˚
75˚
65˚
55˚
115˚
125˚
180˚ 175˚ 165˚ 155˚ 145˚ 135˚
0˚ 5˚ 15˚ 25˚ 35˚ 45˚
500
250
750
500
1000
250
1250
1250
1000
750
0
90˚
0˚
Performance
REPORT NO: LRL 299-1F
CAT NO: SD24I281WH
LAMPS: 2 F28T5
LUMENS: 2900
EFFICIENCY: 82.2
%
CANDLEPOWER CURVE
0-90 979 16.9 20.5
90-180 3790 65.3 79.5
0-180 4769 82.2 100.0
Calculations are for 28 watt T5 lamps, for 54 watt T5 lamps multiply by 1.7




