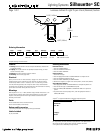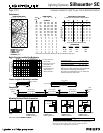
Job Information Type:
"JSQPSU3PBE'BMM3JWFS."tt'BY
We reserve the right to change details of design, materials and finish.
XXXMJHIUPMJFSDPN½1IJMJQT(SPVQt
#
Lighting Systems Silhouette
®
SC
1BHFPG -VNJOPVT*OEJSFDU-JHIU5QFS'PPU/PNJOBM4FDUJPO
Mounting & Joiner Block Accessories
“X” Block with Suspension
SX36WH (white)
SX36AL (aluminum)
Inline block available (SI36WH or SI36AL).
“L”Block with Suspension
SL36WH (white)
SL36AL (aluminum)
“T” Block with Suspension
ST36WH (white)
ST36AL (aluminum)
Power Feed End Set
SE36WH (white)
SE36AL (aluminum)
Cable Assembly
SC36
Sample Run
Fixture Lengths & Mounting Locations
4-Foot Joiner
4-Foot Joiner 8-Foot Joiner
5/8” (1.59cm)
1-1/4” (3.18cm)
Power Feed
End Set
Cable
Assembly
8-Foot Joiner
8-Foot Joiner
96” (243.84cm)
48” (121.92cm)
48” (121.92cm) 96” (243.84cm)
96” (243.84cm)
20’ 1/8” (609.92cm)
8” (20.32cm)
4”
(10.16cm)
4” (10.16cm)
3.4”
(8.64cm)
8”
(20.32cm)
4”
(10.16cm)
4.6” (11.68cm)
4” (10.16cm)
CANDLEPOWER
ZONE 0 22 45 67 90
DEG.
CANDELAS
180 828 828 828 828 828
175 827 836 848 868 870
165 811 880 963 1056 1062
155 761 909 1076 1273 1329
145 668 905 1201 1423 1466
135 540 859 1177 1363 1409
125 422 821 1094 1298 1264
115 268 651 918 1023 1029
105 141 479 578 557 557
95 33 128 129 121 117
90 10 15 12 11 12
85 0 0 0 0 0
75 0 0 0 0 0
65 0 0 0 0 0
55 0 0 0 0 0
45 0 0 0 0 0
35 0 0 0 0 0
25 0 0 0 0 0
15 0 0 0 0 0
500000
000000
2,000
700
500
400
200
FOOTCANDLE
20 30 50 70 100
1 2 3 4 5 7 10 20 30 40 50 70 100 200
300
1,000
100
NUMBER OF FIXTURES REQUIRED
ROOM AREA IN SQUARE FEET
COEFFICIENTS OF UTILIZATION
% EFFECTIVE CEILING CAVITY REFLECTANCE
80 70 50
WALL REFLECTANCE
70 50 30 70 50 30 50 30 10
078787867 6767464646
171686561 5856403837
265595555 5147353331
359524750 4540312826
454464046 3934272422
549403442 3530242118
645363038 3126211816
741322635 2823191614
838292332 2520171412
935262030 2218161210
10 33 24 18 28 21 16 14 11 9
20% FLOOR CAVITY REFLECTANCE
ROOM CAVITY RATIO
Suspension Length 12" 18" 24"
Footlamberts Above Fixture 165 112 85.7
Footlamberts Between Fixtures 24.7 26.3 32.2
Ceiling Brightness Ratio 6.7 4.3 2.7
Reflectances of 80% ceiling, 50% walls and 20% floor.
Light loss factor is .85, Room size is 50' x 50',
Run Spacing 10’. Ceiling Height 9’ to 12’. Values are
taken from the center of the room.
Quick Calculator and Ceiling Brightness
1. Find room area on
vertical axis.
2. Move across chart to
footcandle curve.
3. Move down to
horizontal axis and
read number of
fixtures required.
DISTRIBUTION
Zone
Lumens % Lamp % Luminaire
0-90 0 0.0 0.0
90-180 4776 82.3 100.0
0-180 4776 82.3 100.0
Calculations are for 28 watt T5 lamps, for 54 watt T5 lamps multiply by 1.7
90˚
85˚
95˚
105˚
75˚
65˚
55˚
115˚
125˚
180˚ 175˚ 165˚ 155˚ 145˚ 135˚
0˚ 5˚ 15˚ 25˚ 35˚ 45˚
750
500
1000
250
1250
0
90˚
0˚
Performance
REPORT NO: LRL 299-1D
CAT NO: SC24I281WH
LAMPS: 2 F28T5
LUMENS: 2900
EFFICIENCY: 82.3
%
CANDLEPOWER CURVE




