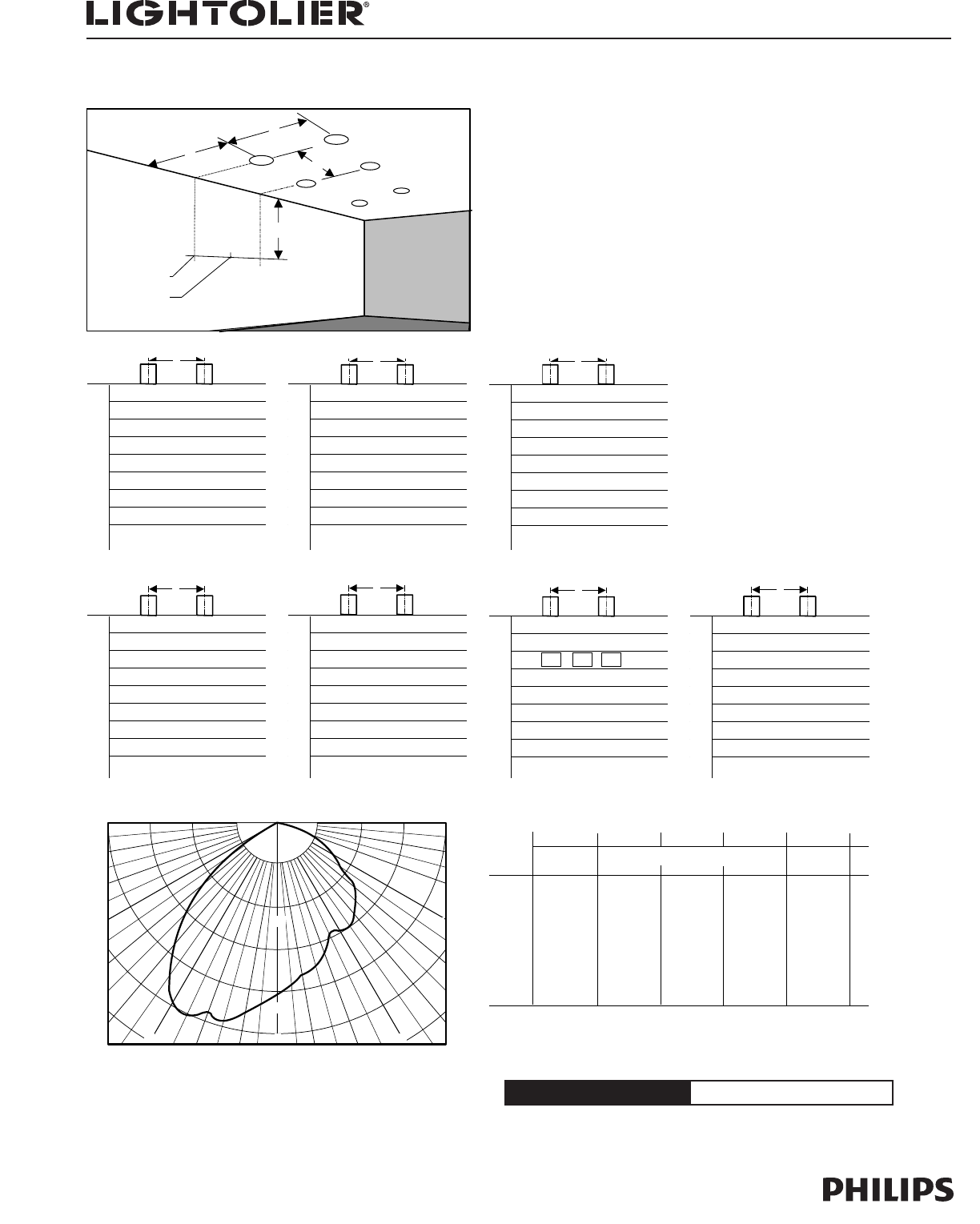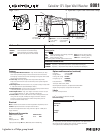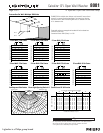
Lightolier is a Philips group brand
Job Information Type:
631 Airport Road, Fall River, MA 02720 • (508) 679-8131 • Fax (508) 674-4710
We reserve the right to change details of design, materials and finish.
www.lightolier.com © 2008 Philips Group • A0708
Calculite
®
CFL Open Wall Washer 8081
Page 2 of 2 6" Aperture Triple Tube Horizontal Lamp
2' from Wall-2' On Center 2' from Wall-3' On Center 2' from Wall-4' On Center
Footcandles On Wall: Multiple 32W Units
3'
18 f.c.
16 f.c.
3'
5'
5'
EXAMPLE: With multiple clear reflector units located 3' from wall and
spaced 5' on center (matching downlights 5' on center), the illumina-
tion on the wall 3' down from ceiling will be 18 f.c. beneath units and
16 f.c. between units.
Footcandle values are averaged and rounded off and are based on a
minimum of five units.
Conversion Factor: 26W: (Clear), f.c. x 0.8.
2'
1484648
2686268
3505150
4373737
5272827
6212121
7161616
8131313
9111111
3'
1382638
2424242
3343534
4252625
5202020
6151615
7131313
8111110
9999
Coefficients Of Utilization
% EFFECTIVE CEILING CAVITY REFLECTANCE
80 70 50 30 10 0
% WALL REFLECTANCE
50 30 10 50 30 10 50 30 10 50 30 10 50 30 10 0
1 .69 .68 .66 .68 .66 .65 .65 .64 .63 .63 .62 .61 .61 .60 .59 .58
2 .63 .60 .58 .62 .59 .57 .60 .58 .56 .58 .56 .54 .56 .55 .53 .52
3 .58 .54 .51 .57 .53 .50 .55 .52 .49 .53 .51 .49 .52 .50 .48 .47
4 .53 .48 .45 .52 .48 .45 .50 .47 .44 .49 .46 .44 .48 .45 .43 .42
5 .48 .43 .40 .47 .43 .40 .46 .42 .39 .45 .42 .39 .44 .41 .39 .38
6 .44 .39 .36 .43 .39 .35 .42 .38 .35 .41 .38 .35 .40 .37 .35 .34
7 .40 .35 .32 .39 .35 .31 .38 .34 .31 .37 .34 .31 .37 .33 .31 .30
8 .36 .31 .28 .35 .31 .28 .35 .31 .28 .34 .30 .28 .33 .30 .27 .26
9 .33 .28 .25 .32 .28 .25 .32 .27 .25 .31 .27 .24 .30 .27 .24 .23
10 .30 .25 .22 .29 .25 .22 .29 .25 .22 .28 .24 .22 .28 .24 .21 .20
20% FLOOR CAVITY REFLECTANCE
For 26W units multiply C.U. by 1.0.
4'
1
35 14 35
2372437
3242724
4192019
5151515
6121212
7101010
88 88
98 88
Candlepower Distribution Down Light Spacing Ration 1.0
Downlight Side Wall Washer Side
3' from Wall-4' On Center
4'
1131013
2201720
3212221
4192019
5161716
6131413
7121212
8101010
99 99
3' from Wall-3' On Center
3'
1161516
2252425
3272917
4252625
5212221
6181818
7151515
8131313
9111111
3' from Wall-5' On Center
5'
112712
2101210
3181618
4151615
5131413
6111111
79 10 9
88 88
97 77
3' from Wall-6' On Center
6'
112512
210910
3171117
4131413
5101210
69 10 9
78 88
87 77
96 66
ROOM CAVITY RATIO
Distance From Ceiling in FeetDistance From Ceiling in Feet
Distance From Ceiling in Feet
Distance From Ceiling in Feet
Distance From Ceiling in Feet
Distance From Ceiling in Feet
Distance From Ceiling in Feet
90ϒ
60ϒ
90ϒ
60ϒ
30ϒ 30ϒ
300
600
0ϒ




