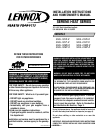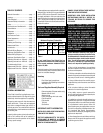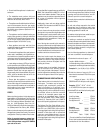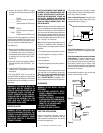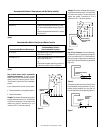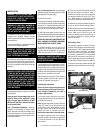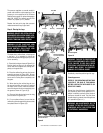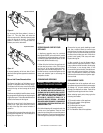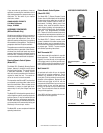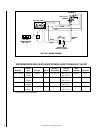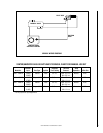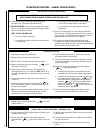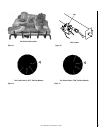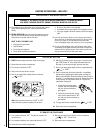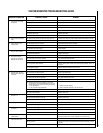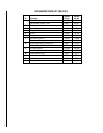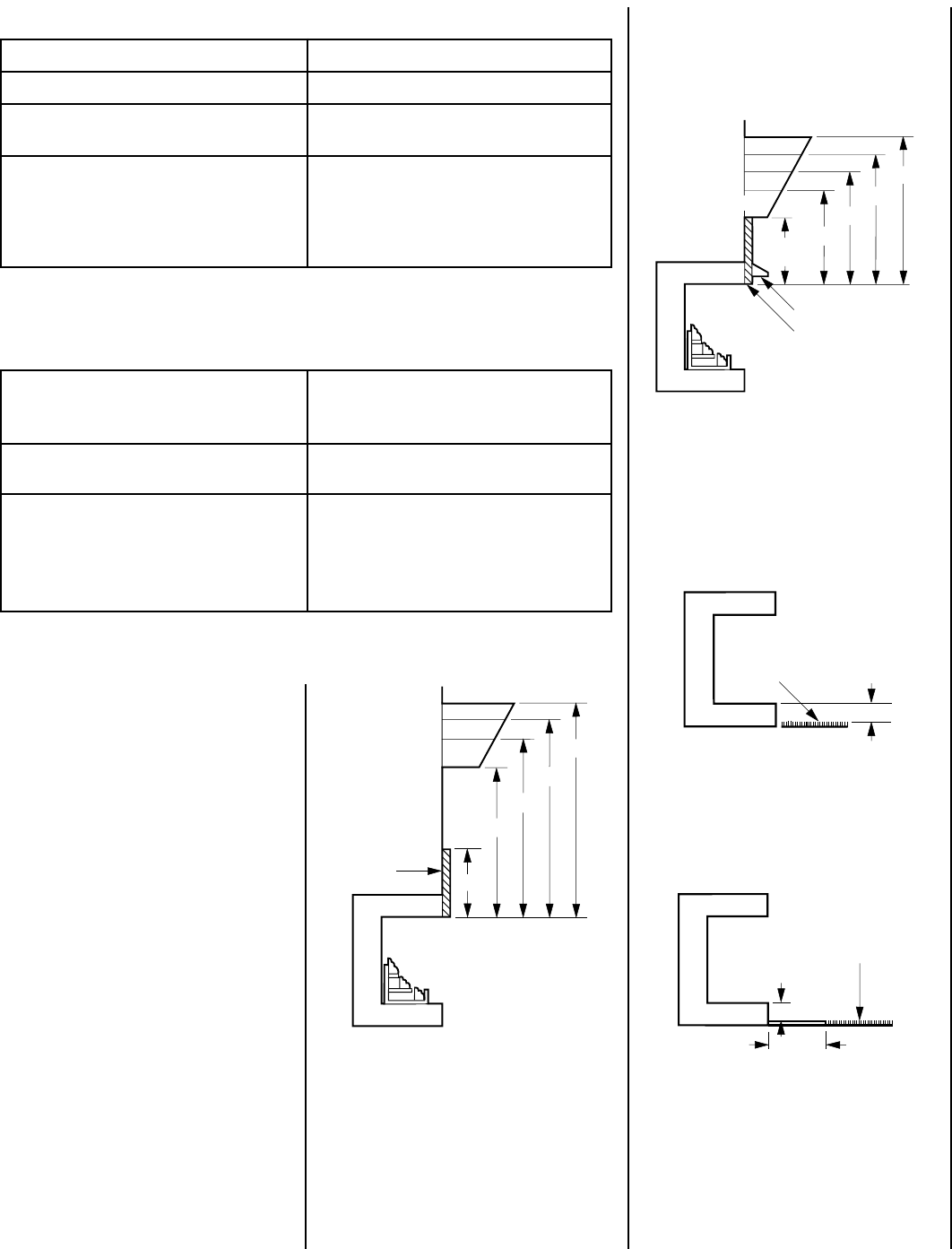
NOTE: DIAGRAMS & ILLUSTRATION NOT TO SCALE.
5
Example: The bottom of the mantel may project
from the wall a maximum of 2
¹₂
" at a minimum
of 8" above the opening. The top shelf of the
mantel may project a maximum of 6" at a
minimum of 14
¹₂
" above the opening.
Noncombustible Material Requirements with No Mantel Installed
(A) Noncombustible Material Measurement Requirements for Safe Installation
12" or more Adjustable canopy not required.
8" minimum to 12" Install adjustable canopy.
Less than 8" Extend noncombustible material to at least
8" and install adjustable canopy (
Figure 3
).
or
Extend noncombustible material to a height
of at least 12".
Table 2
Noncombustible Material Heights and Mantel Location
Requirements for Safe Installation
with Wood Mantel, Shelf or
Noncombustible Material Measurement Other Combustible Projection
12" or more Adjustable canopy not required. Observe pro-
files shown in
Figure 4
.
8" minimum to 12" Install adjustable canopy and observe pro-
files shown in
Figure 5
.
or
Extend heat resistant material to at least 12"
and observe profiles shown in
Figure 4
.
Table 3
Step 4. Wood mantel, shelf or combustible
projection requirements: To install a wood
mantel, shelf or other combustible projection
directly above the fireplace (firebox), refer to
Table 3
and to
Figures 4 and 5
for installation
profiles.
If your mantel profile is unsafe, you may either:
• Raise the mantel to an acceptable height, or
• Remove the mantel.
Example: The bottom of the mantel may project
from the wall a maximum of 2
¹₂
" at a minimum
of 28" above the opening. The top shelf of the
mantel may project a maximum of 6" at a
minimum of 34
¹₂
" above the opening.
Figure 6
The appliance base may be lower than 5" above
the combustible flooring materials if the com-
bustible flooring materials are more than 14"
from the fireplace or firebox opening (
Figure 7
).
Figure 7
Figure 5
Step 5. Floor clearance: If combustible floor-
ing materials, such as carpeting or asphalt tile,
are to be located within 14" of the fireplace or
firebox opening, the appliance base must be at
least 5" above the combustible flooring material
(
Figure 6
).
Noncombustible
Material
12"
28"
34 ¹⁄₂"
38 ⁵⁄₈"
42"
10"
2 ¹⁄₂"
6"
8"
Ceiling
Figure 4
Noncombustible
Material
14 ¹⁄₂"
18 ⁵⁄₈"
22 ¹⁄₂"
26"
10"
2 ¹⁄₂"
6"
8"
12"
8"
Min.
Hood (Canopy)
Combustible Flooring
Material
5" Min.
Combustible
Flooring
Material
Can be less
than 5"
14" Min.



