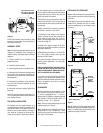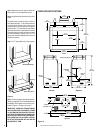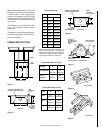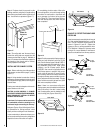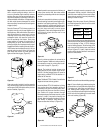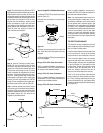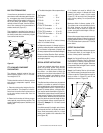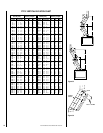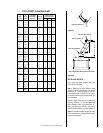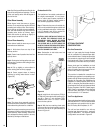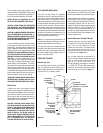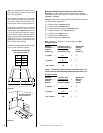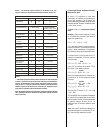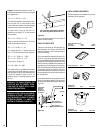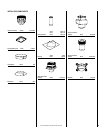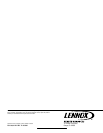
NOTE: DIAGRAMS & ILLUSTRATIONS NOT TO SCALE.
13
Figure 37
Figure 38
Underside Of Chimney
Chimney Section (S)
FTF10-E30 Return Elbow*
FTF10-30 Offset Elbow*
B
A
*Part of Offset/Return Package Model FTF10-ES30
INSTALLING OFFSETS
First, review the Offset Elevation Chart and
Figure 38
for reference.
Step 1. Determine the offset distance where
chimney is to pass through the first ceiling-
dimension “A.” To find this point on your ceil-
ing, first determine the center point for a verti-
cal chimney following the instructions for ver-
tical installation.
Measure height to the ceiling from the top of
fireplace-dimension “B.” Use the appropriate
Offset Elevation Chart to find dimension “A.”
Mark point where you will drive your nail to
show the center point for your offset ceiling cut.
Step 2. Proceed by using the Straight Up Instal-
lation Instructions for cutting and framing ceil-
ing and roof openings.
FTF10 OFFSET ELEVATION CHART
A B FTF10-ES30 Number of FTF10
Offset Height Offset/Return FTF10-S4 Chimney Sections
(Inches) (Inches) Elbow Set Stabilizer 12" 18" 36"
415³⁄₄ 10000
924¹⁄₂ 10100
12 29 ³⁄₄ 10010
14 ¹⁄₄ 33 ¹⁄₂ 10200
17 ¹⁄₄ 38 ¹⁄₂ 10110
20 ¹⁄₄ 43 ³⁄₄ 10020
21 45 ¹⁄₄ 10001
22 ¹⁄₄ 47 ¹⁄₂ 10210
25 ¹⁄₄ 52 ¹⁄₂ 10120
26 ¹⁄₄ 54 ¹⁄₄ 10101
28 ¹⁄₄ 57 ³⁄₄ 10030
29 ¹⁄₄ 59 ¹⁄₄ 10011
31 ¹⁄₄ 63 1 0 2 0 1
32 ¹⁄₂ 65 1 0 4 1 0
34 ¹⁄₄ 68 ¹⁄₄ 10111
36 ¹⁄₄ 71 ³⁄₄ 10301
37 ¹⁄₄ 73 ¹⁄₄ 10021
38 ¹⁄₄ 75 1 0 0 0 2
39 ¹⁄₄ 77 1 0 2 1 1
41 ¹⁄₂ 80 ¹⁄₂ 10140
43 ¹⁄₄ 83 ³⁄₄ 10102
44 ¹⁄₂ 85 ³⁄₄ 10311
45 ¹⁄₄ 87 ¹⁄₂ 10031
46 ¹⁄₄ 89 1 0 0 1 2
48 ¹⁄₄ 91 ¹⁄₂ 10202
49 ¹⁄₂ 94 ¹⁄₂ 10150
51 ¹⁄₄ 97 ³⁄₄ 10112
54 ¹⁄₄ 103 1 0 0 2 2
55 ¹⁄₄ 104 ¹⁄₂ 10003
56 ¹⁄₂ 106 ¹⁄₂ 10212
59 ¹⁄₂ 111 ³⁄₄ 10122
61 ³⁄₄ 116 1 1 1 0 3
64 ³⁄₄ 121 ¹⁄₄ 11013
67 124 ³⁄₄ 11203
69 127 ³⁄₄ 11132
70 130 1 1 1 1 3
73 135 ¹⁄₄ 11023
75 138 ³⁄₄ 11213
79 145 ¹⁄₂ 11104
80 ¹⁄₄ 147 ¹⁄₂ 11313
82 150 ³⁄₄ 11014
87 159 ¹⁄₂ 11114



