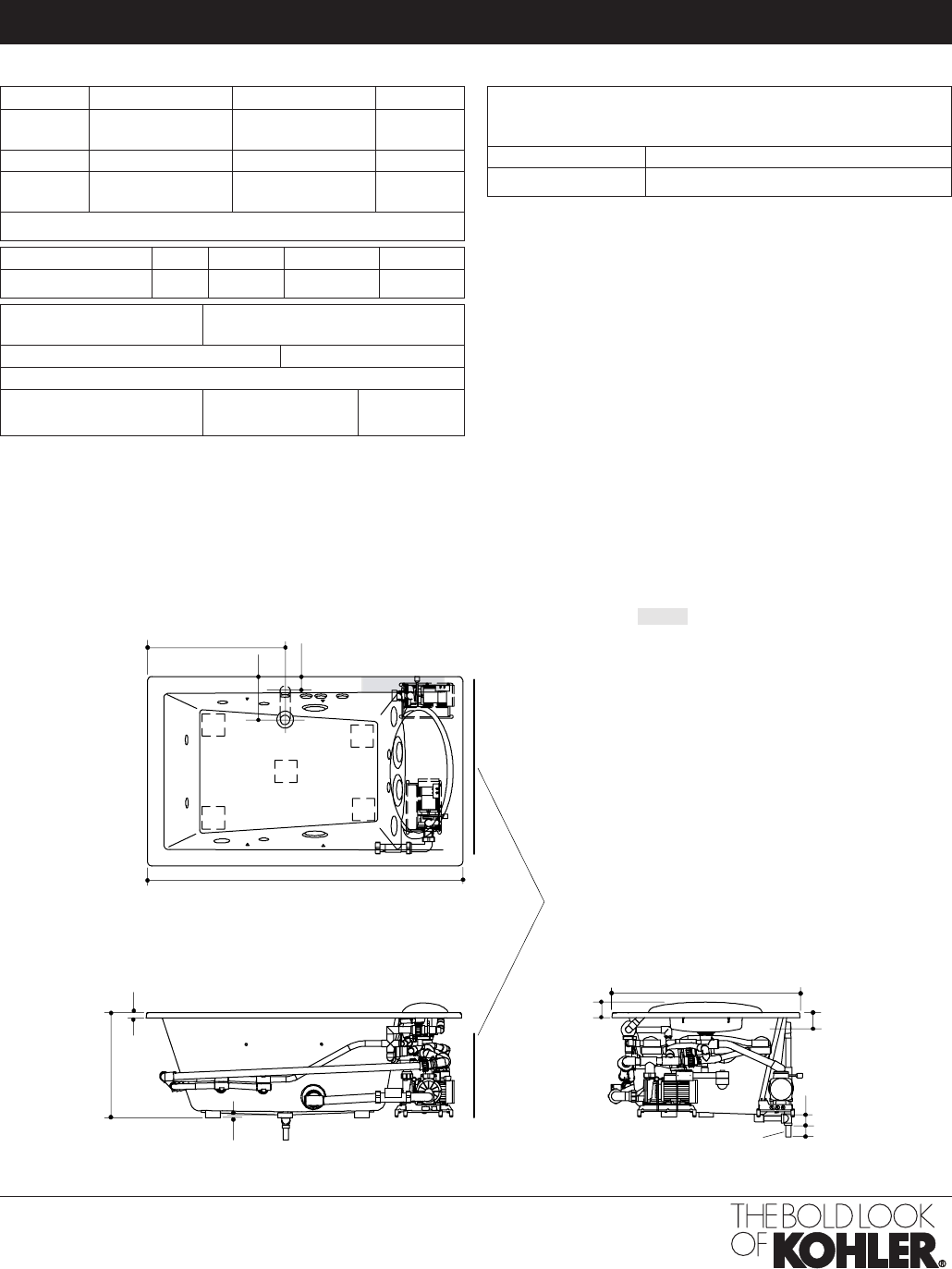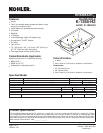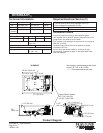
Technical Information
Fixture:* basin area top area weight
Bathing
well
46″ (116.8 cm) x
34″ (86.4 cm)
57″ (144.8 cm) x
37″ (94 cm)
215 lbs.
(98 kg)
water depth capacity
To
overflow
20″ (50.8 cm) 149 gal. (564 L)
* Approximate measurements for comparison only.
Pump: (Qty. 2) Hp Voltage Frequency Amps
Variable speed 2 hp 240 V 50/60 Hz 18 A
Drop-in cut-out 73-1/2″ (186.7 cm) x 43-1/2″
(110.5 cm)
Cut-out template 1000153-7
Minimum access panel
Pump/control 45″ (114.3 cm) x
18″ (45.7 cm)
required
Required Electrical Service (2)
Two dedicated circuits required, each protected with
Class A Ground-Fault Circuit-Interrupter (GFCI) or
Earth-Leakage Circuit-Breaker (ELCB):
Pump/control 220-240 V, 20 A, 50/60 Hz
Heater 220-240 V, 20 A, 50/60 Hz, 4 kW
Installation Notes
Install this product according to the installation guide.
Two separate 240 V electrical services required; one for the
pump/control, and another for the heater.
Floor support under whirlpool must provide for a minimum of
2500 lbs. (1134 kg)
Hot water supply should be 70% of capacity or greater.
Installations will vary.
Consult local and national codes for minimum air gap
requirements if installing a spout on the faucet deck other
than that supplied.
2" O.D.
32-3/4" (83.2 cm)
10" (25.4 cm)
2-3/4" (7 cm)
45" (114.3 cm)
11/16" (1.7 cm)
1-1/4" (3.2 cm)
75" (190.5cm)
3-1/2" (8.9 cm)
3" (7.6 cm)
3"
(7.6 cm)
25"
(63.5 cm)
2-1/2"
(6.4 cm)
Pump/Control Access
No change in measurements with drain
shown. (K-7167 or K-7167M)
45" (114.3 cm) W x
18" (45.7 cm) H Min.
K-1365-H3
Recommended faucet area.
Product Diagram
RIVERBATH
™
RIVERBATH
™
QUADRANGLE
Page2of2
1022214-4-
C




