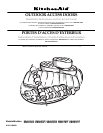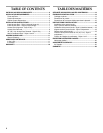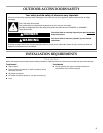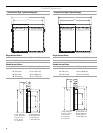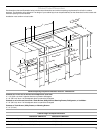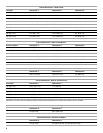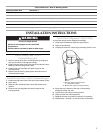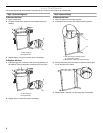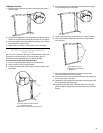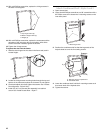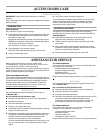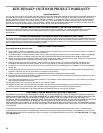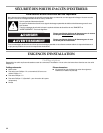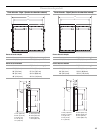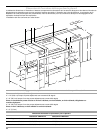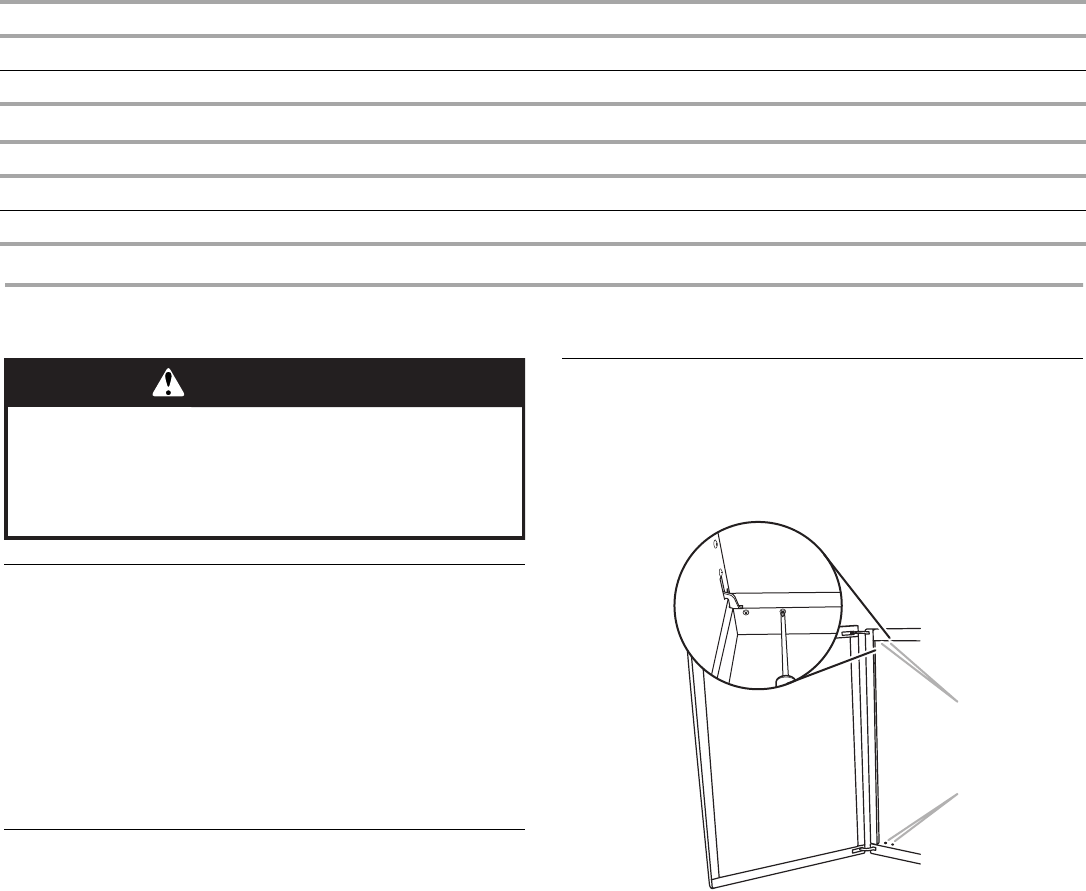
7
*Dimension L is the minimum mounting surface area around the opening for mounting the optional door or drawers.
INSTALLATION INSTRUCTIONS
Install Access Door - Style 1
(external hinge pin)
1. Remove access doors from mounting frame by lifting each
door up and off the mounting frame hinge.
2. Install mounting frame flush to the face of the cabinet cutout.
Make sure the mounting frame is level.
3. Install screws (not supplied) into holes located on the
mounting frame.
4. Replace access doors by placing each door back on the
mounting frame hinges.
Install Access Door - Style 2 (internal hinge)
1. Install mounting frame flush to the face of the cabinet cutout.
2. Open doors.
3. Make sure the mounting frame is level and square to the
cabinet.
4. Install screws (not supplied) into holes located on the
mounting frame.
Access Door Alignment - Style 2 Only
Your access door(s) can be realigned if necessary.
1. Check door to determine alignment requirements.
2. Open the access door.
3. Locate and loosen the 4 door hinge mounting screws ½ turn.
4. Adjust the top or bottom of the door in the direction
necessary to align the door.
5. Tighten the 4 door hinge mounting screws.
6. Close the door and check alignment.
7. Readjust the door using steps 2 through 6 if necessary.
8. Repeat steps 1 through 7 on the other door if necessary.
Cutout Dimensions - Built-in Warming Drawer
Warming Drawer Size Dimension J
24" (61.0 cm) 22½" (57.2 cm)
Cutout Dimensions - Built-in Utility Drawer and Built-in Trash Drawer
Dimension M Dimension L*
12¼" (31.1 cm) 1½" (3.8 cm)
WARNING
Excessive Weight Hazard
Use two or more people to move and install
access doors.
Failure to do so can result in back or other injury.
A. Top door hinge mounting screws
(2 - underside of frame)
B. Bottom door hinge mounting screws (2)
A
B



