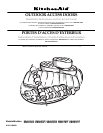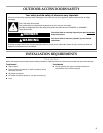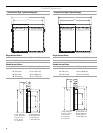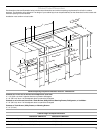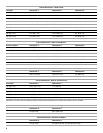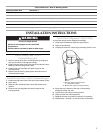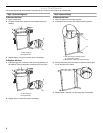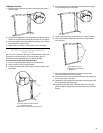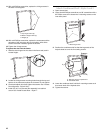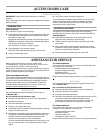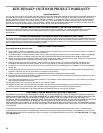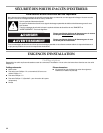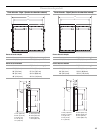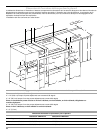
5
Cabinet Cutout Dimensions
The dimension chart and illustration below include cutout dimensions and minimum spacing requirements for all built-in outdoor
products. The illustration is for reference. The design of your cabinet layout can be personalized, but the dimensions for the cutouts and
minimum spacing must be followed.
Installation must conform to local codes.
C
E
D
H
A
G
K
K
F
K
B
J
D
E
20⁵⁄₈" (52.4 cm)
1¹⁄₂"
(3.8 cm) min.
3" (7.6 cm) min.
to open hood
2¹⁄₂" (6.4 cm) min.
12" (30.5 cm) min.
to any accessory
12" min.
to any
accessory
20⁷⁄₈" (53.0 cm)
9¹⁄₈"
(23.2 cm)
5"
(12.7 cm) min.
C
M
L
K
K
Grills or
Refreshment Centers
Side
or
Sear
Burners
Warming
Drawer
Access Doors
Refrigerator
or
Ice Maker
Utility
or
Trash
Drawer
Minimum Spacing Requirement Between Cutouts - Dimension K
Between 2 or more sets of Access Doors adjacent to each other:
K = 14" (35.6 cm) when 2 adjacent doors are opened to 90 degrees
K = 8" (20.3 cm) when 1 of the adjacent doors is opened to 90 degrees
Between a set of Access Doors and a Trash Drawer, Utility Drawer, Warming Drawer, Refrigerator, or Ice Maker:
K = 8" (20.3 cm) when 1 of the adjacent doors is opened to 90 degrees
Between a Trash Drawer, Utility Drawer, or Warming Drawer:
K = 3" (7.6 cm)
Cabinet Height and Depth Dimensions
Dimension A Minimum Dimension B Minimum
With outdoor refrigerator 37" (94.0 cm) 26" (66.0 cm)
Grill with insulated jacket 36½" (92.7 cm) 27" (68.6 cm)
Grill without insulated jacket 35½" (90.2 cm) 26" (66.0 cm)



