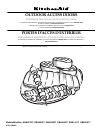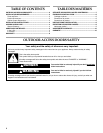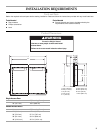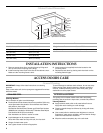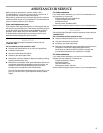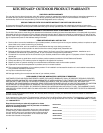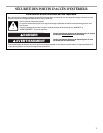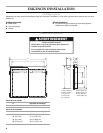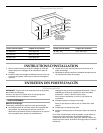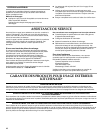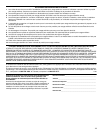
4
Cabinet Cutout Dimensions
INSTALLATION INSTRUCTIONS
1. Remove access doors from mounting frame by lifting each
door up and off the mounting frame hinge.
2. Install mounting frame flush to the face of the cabinet cutout.
Make sure the mounting frame is level.
3. Install screws (not supplied) into holes located on the
mounting frame.
4. Replace access doors by placing each door back on the
mounting frame hinges.
ACCESS DOORS CARE
General Cleaning
IMPORTANT: Always follow label instructions on cleaning
products.
Soap, water and a soft cloth or sponge are suggested first unless
otherwise noted.
STAINLESS STEEL
Cleaning Method:
Rub in direction of grain to avoid damage.
■ Food spills should be cleaned as soon as possible. Spills may
cause permanent discoloration. Use stainless steel cleaner
and polish to clean spills.
KitchenAid
®
Stainless Steel Cleaner and Polish Part Number
4396920 (not included) or KitchenAid
®
Stainless Steel Wipes
Part Number 8212510 (not included):
See “Assistance or Service” section to order.
■ Liquid detergent or all-purpose cleaner:
Rinse with clean water and dry with soft, lint-free cloth.
■ Vinegar for hard water spots
■ Use a glass cleaner to remove fingerprints.
To avoid damage to stainless steel surfaces, do not use soap-
filled scouring pads, abrasive cleaners, cleaners containing
chlorine, Cooktop Polishing Creme, steel-wool pads, gritty
washcloths or some paper towels.
EXTERIOR and INTERIOR
The quality of this material resists most stains and pitting,
providing that the surface is kept clean, covered and polished.
Cleaning Method:
■ Apply stainless steel polish to all areas before first use.
Apply after each cleaning to avoid damage.
■ Cleaning should always be followed by rinsing with clean,
warm water.
■ Use a metal polish or stainless steel brightener to remove
fingerprints, water spots, oxidation, and food stains. Always
follow the manufacturer’s directions.
■ Wipe the surface completely dry with a soft cloth.
35½"
(90.2 cm)
10 ¾"
(27.3 cm)
1¹⁄₂"
(3.8 cm)
20 ⁵⁄₈"
(52.5 cm)
2 ⁵⁄₈"
(6.8 cm)
1¹⁄₂" (2.9 cm) min around
opening for mounting
optional doors or drawers
A
B
A
Double Access Doors Cutout Width
27" (68.6 cm) 25¹⁄₈" (64.1 cm)
30" (76.2 cm) 28¹⁄₈" (71.1 cm)
36" (91.4 cm) 34¹⁄₈" (87.0 cm)
48" (121.9 cm) 46¹⁄₈" (117.4 cm)
B
Single Access Door Cutout Width
18" (45.7 cm) 16³⁄₁₆" (41.1 cm)



