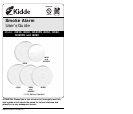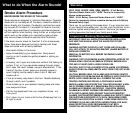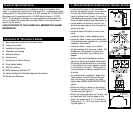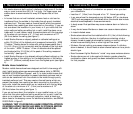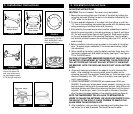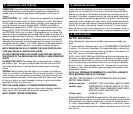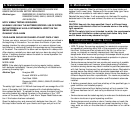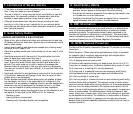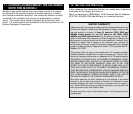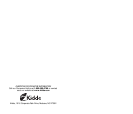
1. Recommended Locations for Smoke Alarms
• Put smoke alarms at both ends of a hallway or large room if the hall-
way or room is more than 30 ft (9.1 m) long. For large rooms, one
smoke alarm is recommended for every 500 square feet of floor
space.
• In homes that are not well insulated, extreme heat or cold can be
transferred from the outside to the inside through poorly insulated
walls and roof. This may create a thermal barrier which can prevent
the smoke from reaching an alarm mounted on the ceiling. If you are
not sure about the insulation in your home, or if you notice that the
outer walls and ceiling are either hot or cold, install the alarm on an
inside wall. In such homes, install the smoke alarm with the top edge
of the alarm at a minimum of 4” (10 cm) and a maximum of 12”
(30.5 cm) below the ceiling (see figure 1).
• Install Smoke Alarms on sloped, peaked or cathedral ceilings at or
within 3ft (0.9m) of the highest point (measured horizontally). NFPA
72 states: “Smoke alarms in rooms with ceiling slopes greater than 1
ft in 8 ft (.3m in 2.4 m) horizontally shall be located on the high side
of the room.” NFPA 72 states: “A row of detectors shall be spaced
and located within 3 ft (0.9m) of the peak of the ceiling measured
horizontally” (see figure 2).
• Install Smoke Alarms on tray-shaped ceilings (coffered ceilings) on the
highest portion of the ceiling or on the sloped portion of the ceiling
within 12” (305mm) vertically down from the highest point (see figure
4).
Mobile Home Installation
Modern mobile homes have been designed and built to be energy effi-
cient. Install smoke alarms as recommended above (refer to RECOM-
MENDED LOCATIONS and Figures 1 and 2). In older mobile homes that
are not well insulated compared to present standards, extreme heat or
cold can be transferred from the outside to the inside through poorly
insulated walls and roof. This may create a thermal barrier which can
prevent the smoke from reaching an alarm mounted on the ceiling. In
such units, install the smoke alarm on an inside wall with the top edge
of the alarm at a minimum of 4” (10cm) and a maximum of 12”
(30.5cm) below the ceiling (see figure 1).
If you are not sure about the insulation in your mobile home, or if you
notice that the outer walls and ceiling are either hot or cold, install the
alarm on an inside wall. For minimum protection, install at least one
alarm close to the sleeping rooms. For additional protection, see SINGLE
FLOOR PLAN in figure 2.
WARNING: TEST YOUR SMOKE ALARM OPERATION AFTER RV
OR MOBILE HOME VEHICLE HAS BEEN IN STORAGE, BEFORE
EACH TRIP AND AT LEAST ONCE A WEEK DURING USE.
• In the garage. Products of combustion are present when you start
your automobile.
• Less than 4” (10cm) from the peak of an “A” frame type ceiling.
• In an area where the temperature may fall below 40ºF or rise above
100ºF, such as garages and unfinished attics; this should also include
electrical boxes exposed to these environments.
• In dusty areas. Dust particles may cause nuisance alarm or failure to
alarm.
• In very humid areas. Moisture or steam can cause nuisance alarms.
• In insect-infested areas.
• Smoke alarms should not be installed within 3 ft (.9m) of the following:
the door to a kitchen, the door to a bathroom containing a tub or
shower, forced air supply ducts used for heating or cooling, ceiling or
whole house ventilating fans, or other high air flow areas.
• Kitchens. Normal cooking may cause nuisance alarms. If a kitchen
alarm is desired, it should have an alarm silence feature or be a photo-
electric type.
• Near fluorescent lights. Electronic “noise” may cause nuisance alarms.
• Smoke alarms are not to be used with detector guards unless the
combination (alarm and guard) has been evaluated and found suitable
for that purpose.
2. Locations To Avoid



