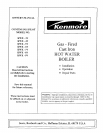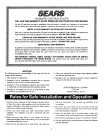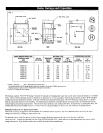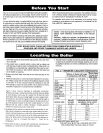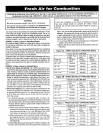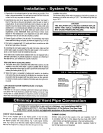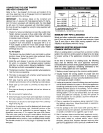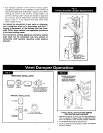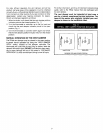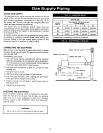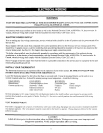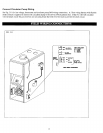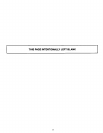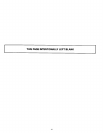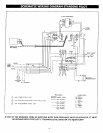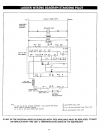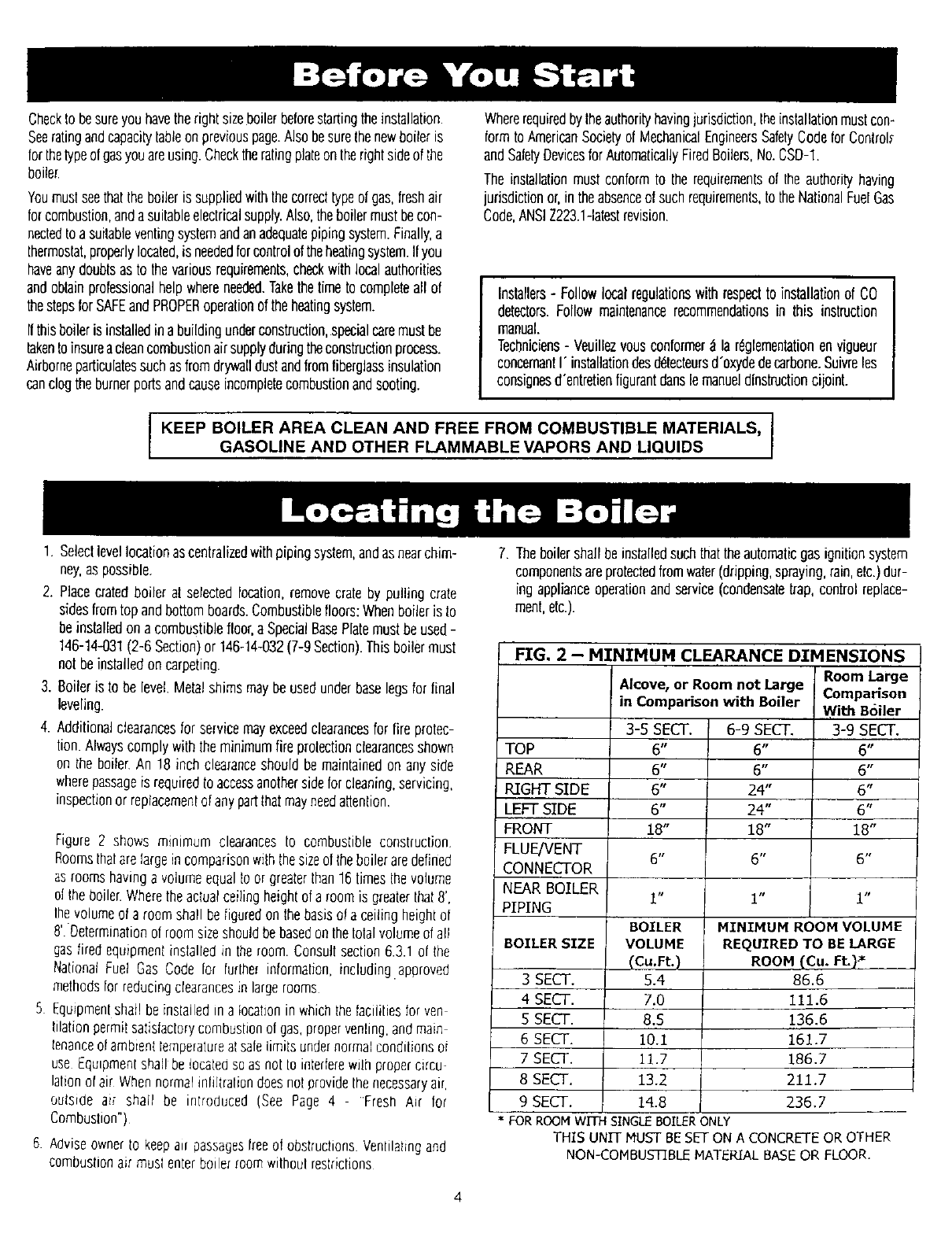
CheckIo besureyouhavetherightsizeboilerbeforestartingtheinstallation.
Seeratingandcapacitytableonpreviouspage.Alsobesurethenewboileris
forthetypeofgasyouareusing.Checktheratingplateontherightsideof the
boiler.
Youmustseethattheboileris suppliedwiththecorredtypeol gas,freshair
forcombustion,andasuitableelectricalsupply.Also,theboilermustbecon-
nectedtoasuitableventingsystemandanadequatepipingsystem.Finally,a
thermostat,properlylocated,isneededforcontroloftheheatingsystem.Ifyou
haveanydoubtsasto thevariousrequirements,checkwithlocalauthorities
andobtainprofessionalhelpwhereneeded.Takethetimeto completeall of
thestepsfor SAFEandPROPERoperationoftheheatingsystem.
Ifthisboileris installedinabuildingunderconstruction,specialcaremustbe
takento insureacleancombustionairsupplyduringtheconstructionprocess.
Airborneparticulatessuchasfromdrywalldustandlromfiberglassinsulation
canclogtheburnerportsandcauseincompletecombustionandsooting.
Whererequiredbytheauthorityhavingjurisdiction,theinstallationmustcon-
formto AmericanSocietyofMechanicalEngineersSafetyCodefor Control_
andSaletyDevicesfor AutomaticallyFiredBoilers,No.CSD-1.
The installationmustconformto therequirementsol theauthorityhaving
jurisdictionor,in theabsenceof suchrequirements,totheNationalFuelGas
Code,ANSIZ223.1-1atestrevision.
Installers- Followlocalregulationswith respectto installationof CO
detectors.Followmaintenancerecommendationsin this instruction
manual.
Tecbniciens- Veuillezvousconformerd lareglementationenvigueur
coneemantI" installationdesdefecteursd'oxydedecarbone.Suivreles
consignesd'entretienfigurantdanslemanueldinstrudioncijoinL
I KEEP BOILER AREA CLEAN AND FREE FROM COMBUSTIBLE MATERIALS,
GASOLINE AND OTHER FLAMMABLE VAPORS AND LIQUIDS
1. Selecllevellocationascentralizedwithpipingsystem,andasnearchim-
ney,aspossible.
2. Placecratedboiler atselectedlocation,removecrateby pulling crate
sidesfromtopandbottomboards.Combustiblefloors:Whenboileris to
beinstalledona combustiblefloor,aSpecialBasePlatemustbeused-
146-14-031(2-6Section)or 146-14-032(7-9Section).Thisboilermust
not beinstalledon carpeting.
3. Boileris to belevel.Metalshimsmaybeusedunderbaselegsfor final
leveling.
4. Additionalclearancesfor servicemayexceedclearancesfor fire protec-
lion. Alwayscomplywithlhe minimumfire prolectionclearancesshown
on theboiler.An !8 inch clearanceshould bemaintainedon anyside
wherepassageis requiredtoaccessanothersideforcleaning,servicing,
inspectionor replacementof anypartthatmayneedattention.
Figure 2 shows minimum clearancesto combustibleconstruction.
Roomsthatarelargeincomparisonwiththesizeoftheboileraredefined
as roomshavinga volumeequaltoor greaterthan16timesthevolume
ol theboiler.Wheretheactualceilingheightol a roomis greaterthat8',
lhevolumeol a roomshall bebguredon thebasisota ceilingheightof
8' Determinationofroomsizeshouldbebasedonthetotalvolumeofall
gasfiredequipmentinslalledin theroom.Consultsection6.3.1of the
NationalFuel Gas Code lot furtherinlormatfon,including.approved
methods[or reducingclearancesin largerooms
5 Equipmentshat!beinstalledina locationin whichthetacibliesfor yen
tilationpermitsatistaclorycembushenof gas,propervenbng,andmain
tenanceo!ambientlempe_alureatsafelimitsundernormalcondibonsoi
use £qulpmentshal!belocatedsoasnot to interferewdhpropercircu-
lationo[ air Whennormalinlfltrabondoesnotprovidethenecessaryair,
outside ai_ shall be introduced (See Page 4 - Fresh Air for
Combusbon")
6 AdviseownerIo keepair passagesfreeof obstrucbons.VenblaPngand
combusbonair muslenterboilerroomwithoulreskictions
7. Theboilershall beinstalledsuchthattheautomaticgasignitionsystem
componentsareprotectedfromwater(dripping,spraying,rain,etc.)dur-
ing applianceoperationandservice(condensatetrap,controlreplace-
ment,etc.).
FIG, 2 - MINIMUM
TOP
REAR
RIGHT SIDE
LEFT SIDE
FRONT
FLUE/VENT
CONNECTOR
NEAR BOILER
PIPING
BOILER SIZE
3 SECT.
4 SECT.
5 SECT.
6 SECT.
7 SECT.
8 SECT.
9 SECT.
CLEARANCE DTMENSIONS
Alcove, or Room not Large
in Comparison with Boiler
3-5 SECT.
6"
6"
6"
6"
18"
6 tl
i u
BOILER
VOLUME
(Cu.Ft.)
5.4
7.0
8.5
10.1
11.7
13.2
14.8
6-9SECT.
6"
6"
24"
24"
18"
rq
Room Large
Comparison
With B6iier
3-9 SECT.
6"
6"
6"
6"
18"
6 t,
1" 1"
MINIMUM ROOM VOLUME
REQUIRED TO BE LARGE
ROOM (Cu. Ft.) _
86.6
111.6
136.6
161.7
186.7
211.7
236,7
FOR ROOM WITH SINGLE BOILER ONLY
THIS UNIT MUST BE SET ON A CONCRETE OR OTHER
NON-COMBUSTIBLE MATERIAL BASE OR FLOOR.



