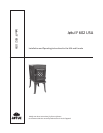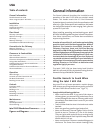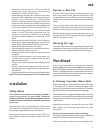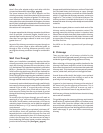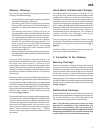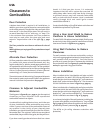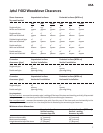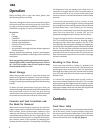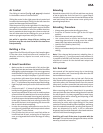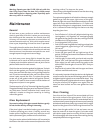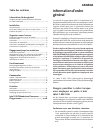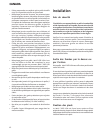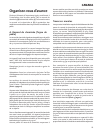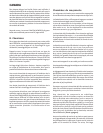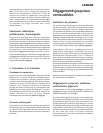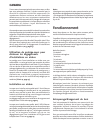6
Clearances to
Combustibles
Floor Protection
A bottom heat shield is required in all installations. In
addition, your stove must be placed on a noncombustible
surface that extends 8" beyond the sides and back of the
stove and 16" in the front of the stove. This will result in
an overall base that is 28 1/2" wide x 45- 1/2" deep . This
is the minimum floor protector size. Floor protection
must also be used under the stove pipe and must
extend 2" beyond either side of the pipe (fig. 7, page
22).
The floor protection must have a minimum R value of
D.45.
Warning! Never put any type of floor protection on top of
carpeting.
Alternate Floor Protection
All floor protection materials must be non-combustible
(i.e., metals, brick, stone, mineral fiber boards, etc.). Any
organic materials (i.e., plastics, wood, paper products, etc.)
are combustible and must not be used. The floor protector
specified may include some form of thermal designation
such as R-value (thermal resistance), k-factor (thermal
conductivity), or C-factor (thermal conductance).
The easiest means of determining if a proposed alternate
floor material meets requirements listed in the appliance
manual is to follow the procedure: See page 26.
Clearance to Adjacent Combustible
Materials
The diagrams in figures 8-9-10 - page 22, give the required
clearances you must maintain from unprotected
combustible materials or objects.
A combustible is anything that can burn, and in the case
of stove installations, these combustibles may not be
visible. lf you are not sure of the combustible nature of
any material in the vicinity of your planned stove
installation, you should check with your local fire off icials.
Remember that "fire resistant" materials are considered
combustible; they are difficult to ignite, but they will burn.
lf you have recently purchased a home that has a stove
hearth in it that you plan to use, it is extremely
important that the entire system be examined for
safety. Many older homes may have faulty chimneys,
or previous owners may have covered combustible
walls or studs with brick veneers. Heat is conducted
readily through brick and could ignite unseen
combustibles behind it.
Contact local building or fire official about restrictions and
installation requirements in your area.
Using a Rear Heat Shield to Reduce
Clearance in Alcove lnstallations
The Jøtul F 602 USA optional rear heat shield, PN HS50,may
be used only in top-exiting parallel installations to reduce
clearance as shown in figures 11,12,13, page 23.
Using Wall Protectors to Reduce
Clearances
The wall protector must be non-combustible, such as a
minimum 24 gauge galvanized steel or its equivalent. The
wall protector must be elevated 1" from the floor to
provide an air space of at least 1" between the shield and
the combustible wall. See figures 16, 17, and 18 on pages 23
and 24 for approved sizing specifications.
Alcove installation
When installed with a listed double wall pipe and with
wall protection, the Jøtul F 602 USA can be placed in an
alcove that has a minimum height of 96”
1
and a maximum
depth of 48", and a minimum width of 41". The clearances
for this installation are shown in figure 14-15, page 23.
When installed with a listed double wall pipe and with a
stove heat shield, the Jøtul F 602 USA can be placed in an
alcove that has a minimum height of 96”
1
and a maximum
depth of 24”
2
, and a minimum width of 55". The clearances
for this installation are shown in fig. 12-13, page 23.
In an alcove, the height of the wall protector, including the
air space at the bottom, must be at least 41" (104 cm) (see
fig. 15, page 23). Both side walls and the rear wall must be
protected by the wall protector (fig. 14, page 22).
(
1
See NFPA 211 for ceiling clearance reductions with
protection.)
USA



