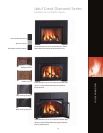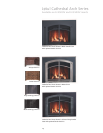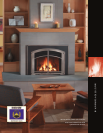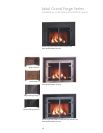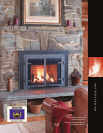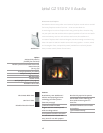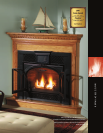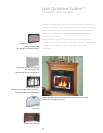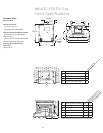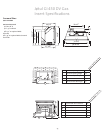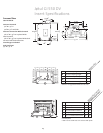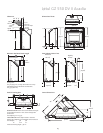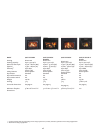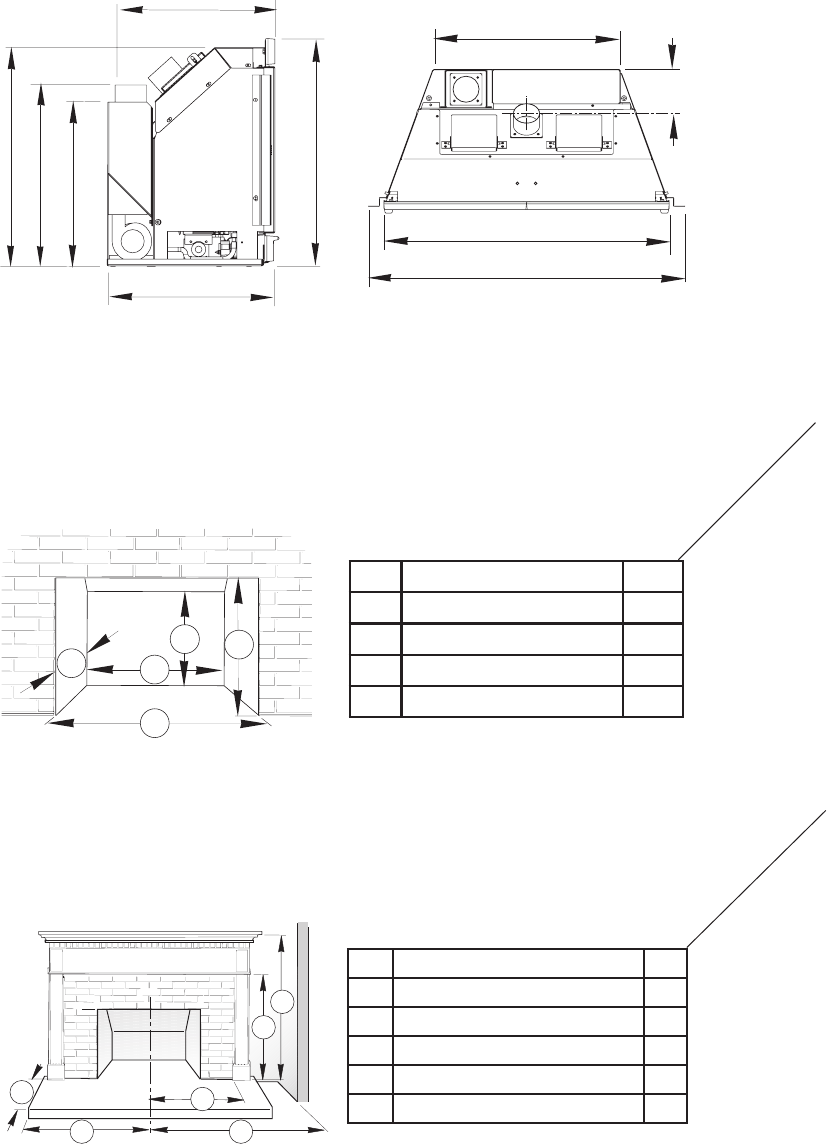
SurroundSizes
JøtulGI450DV
CastIronSurrounds
40” W x 28” H
40” x 30” w/Plinth
48” x 32” w/ optional Wide
Surround
48” x 34” w/ optional Wide Surround
and Plinth
14 5/8”
20 3/4”
20 1/2”
16 9/16”
15 3/8”
15”
20 1/2”
15 3/8
”
31 1/4”
34 11/16”
14 5/8”
20 3/4”
20 1/2”
16 9/16”
15 3/8”
15”
20 1/2”
15 3/8
”
31 1/4”
34 11/16”
23
Jøtul GI 450 DV Gas
Insert Specications
Technical Specications
*Subtract 1” if leg leveler brackets are not used
** Add 2” for GI 350 DV & cast iron surround with plinth
A*
Minimum Opening Width 31”
B
Minimum Opening Height 20”
C
Minimum Fireplace Depth 16”
D*
Minimum Back Wall Width 19”
E
Minimum Back Wall Height 19”
Jøtul GI 350 DV Steel
A
Hearth width from centerline 16”
B
Hearth depth 18”
C
Side trim from centerline 22”
D
To side wall from centerline 40”
E
To top trim from hearth 36”
F
To 11 1/2” Mantel from hearth 38”
Jøtul GI 450 DV Cast Iron
A
B
C
D
E
F
A
Minimum Opening Width 32 1/2”
B
Minimum Opening Height 20”
C
Minimum Fireplace Depth 15”
D
Minimum Back Wall Width 21”
E
Minimum Back Wall Height 17”
Jøtul GI 450 DV Cast Iron
D
E
A
C
B
94449_gas_brochure.indd 23 9/8/07 10:33:16 AM



