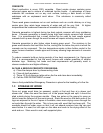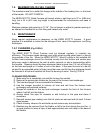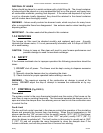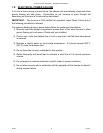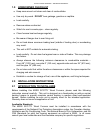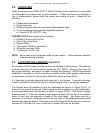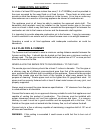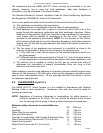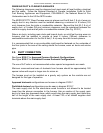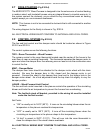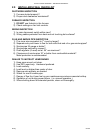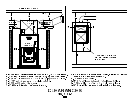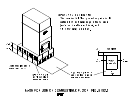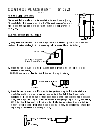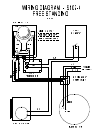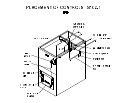
SCOTTY WOOD FURNACE – INSTRUCTION MANUAL
Scotty
Oct-06
13
WARM AIR DUCT & PLENUM CLEARANCES
The following clearances must be observed and must meet all local building, electrical
and fire codes. Follow the National Standard of Canada, Installation Code for Solid
Fuel Burning Appliances and Equipment, CSA-B365-01; the National Board of Fire
Underwriters and in the US the NFPA codes.
The KERR SCOTTY Wood Furnace warm air plenum and first 6 feet (1.8 m) of warm air
supply duct in any direction must be installed observing a minimum of 6 inches (155
mm) clearance from the joists or combustible materials. Beyond the first 6ft (1.8 m) of
supply duct, a 2 inches (55 mm) minimum clearance must be maintained between the
warm air supply ducts and all joists or combustible material (See Fig. S102-1)
Return air ducts, including main ducts and branch ducts, on solid fuel burning warm air
furnaces shall be installed to provide at least 6 inches (150mm) clearance to
combustible construction for the first 6 feet (1.8 m) away from the furnace plenum.
It is recommended that a non-combustible rigid board be fastened on the underside of
the floor joists in the area of the ceiling above the furnace, warm air ducts and smoke
pipe.
2.6 DUCT CONNECTION
See figure S102-7 for Approved Furnace Ductwork Configurations.
See figure S102-7 for Prohibited Furnace Ductwork Configurations.
The use of A/C coils is not recommended unless special arrangements are made.
Minimum cross-sectional area of ductwork from furnace should be approximately 180
square inches with equal or larger size for return air.
The furnace must not be installed as a gravity only system as the controls are not
designed for this type of operation.
Approved ductwork configurations can be seen in diagram S102-7.
Prohibited ductwork configurations can be seen in diagram S102-7.
The main supply duct for the stand-alone wood furnace in not allowed to be located
lower than the plenum connection to the furnace. Also no section of the supply main
duct is to have any downward slope, which would drop the main supply duct more than
half of the height of the main supply duct. At least 75% of all takeoff supplies shall
terminate above the main supply duct.



