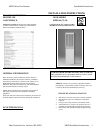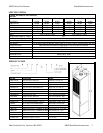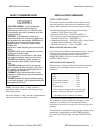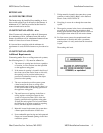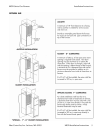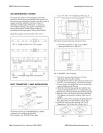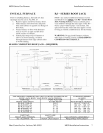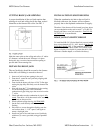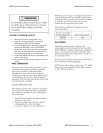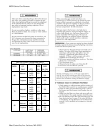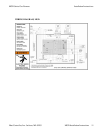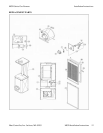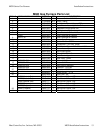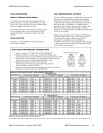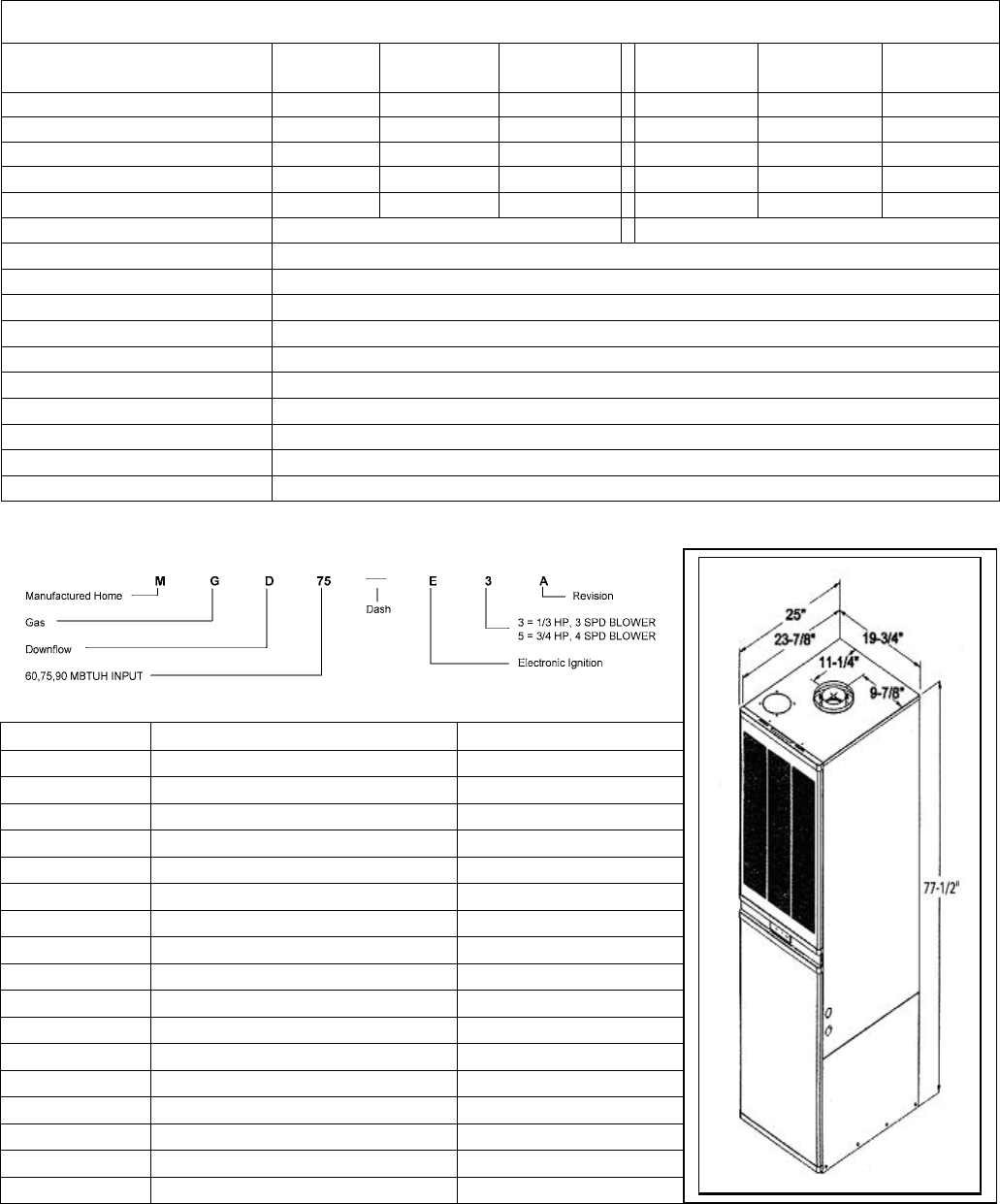
MGD Series Gas Furnace Installation Instructions
Heat Controller, Inc. Jackson, MI 49203 MGD Installation Instructions 2
SPECIFICATIONS
80 AFUE- AUTOMATIC HOT SURFACE
IGNITION
Model No. MGD60-E3A MGD75-E3A MGD90-E3A MGD60-E5A MGD75-E5A MGD90-E5A
Input, BTUH 60,000 75,000 90,000 60,000 75,000 90,000
Output, BTUH 48,000 60,000 72,000 48,000 60,000 72,000
AFUE, % 80.0 81.0 80.0 80.0 81.0 80.0
With A-Coil Cabinet YES YES YES YES YES YES
Ignition Type Auto-Elect Auto-Elect Auto-Elect Auto-Elect Auto-Elect Auto-Elect
Air Temperature Rise, Range-F 40-70 45-75 50-80 40-70 45-75 50-80
Blower 10 X 8, 1/3 HP, 3 SPD 10 X 8, 3/4 HP, 4 SPD
Designed Max Outlet Air Temp-F
165 °
Max. External SP (Duct),In. W.C. .30 Heating
Factory Equipped Fuel Natural Gas (Factory Equipped) - LP Orfice Furnished
High Altitude For elevations above 2,000 feet, reduce input 4% for each 1,000 ft. elevation above sea level
Furnace Flue Pipe Must Use RJS Roof Jack for Sloped Roof or RJF Roof Jack for Flat Roof
Gas Connection 1/2" FPT
Electric Service 115 VAC, 60 HZ, 1 PH
Fuse or Circuit Breaker 15 Amp
Thermostat Circuit 24VAC, 60Hz, 40VA
Filters 1-16"x40"x1" Washable
PRODUCT CODE
PART NO. DESCRIPTION NOTES
90-RJF1729-AL Body, Roof Jack, Gas-FLAT Height 94 1/2 X 106 1/2
90-RJF2551-AL Body, Roof Jack, Gas-FLAT Height 102 1/2 X 128 1/2
90-RJS1729-AL Body, Roof Jack, Gas-SLOPE 3/12 Height 94 1/2 X 106 1/2
90-RJS2551-AL Body, Roof Jack, Gas-SLOPE 3/12 Height 102 1/2 X 128 1/2
90-RJS3868-AL Body, Roof Jack, Gas-SLOPE 3/12 Height 115 1/2 X 145 1/2
90-RJS6399-AL Body, Roof Jack, Gas-SLOPE 3/12 Height 140 1/2 X 176 1/2
90-RJCRWN-AL Crown, Roof Jack, Gas Use w/ Gas Roof Jack Body
90-TRN-RNG Ceiling Trim Ring, Roof Jack Trim out to inside RJ - Pipe
90-OUTXT16-AL Roof Jack Outdoor Extension - Gas 16" Extend pipes / crown - 16 in.
90-INXST10-AL Roof Jack Indoor Extension - Gas 10" Extend pipes / crown - 10 in.
90-RJS56 5-6/ 12 Slope, Roof Saddle Adapter Add to RJS 3/12 Roof Jack
90-DCU0-01 86AA0013 Duct Conn + 87FB0005 Flr Base Floor to Duck 1 in. - 4 in.
90-DCU0-02 86AA0014 Duct Conn + 87FB0005 Flr Base Floor to Duck 6 in. - 8 in. STD
90-DCU0-03 86AA0015 Duct Conn + 87FB0005 Flr Base Floor to Duck 8 in. - 12 in.
90-CABEXT4 White, Top, Cabinet Extender Plate Fill alcove 76" top opening
87-1008-3/12A1 A/C Blower, 3 Speed - 1/3 HP 2 - 4 Ton A/C
87-1008-4/16A1 A/C Blower, 3 Speed - 3/4 HP 2 - 5 Ton A/C



