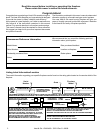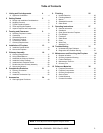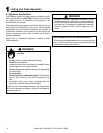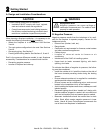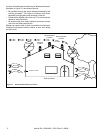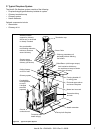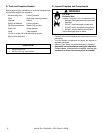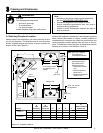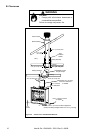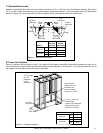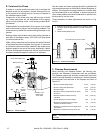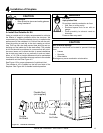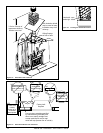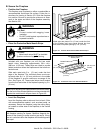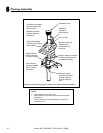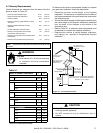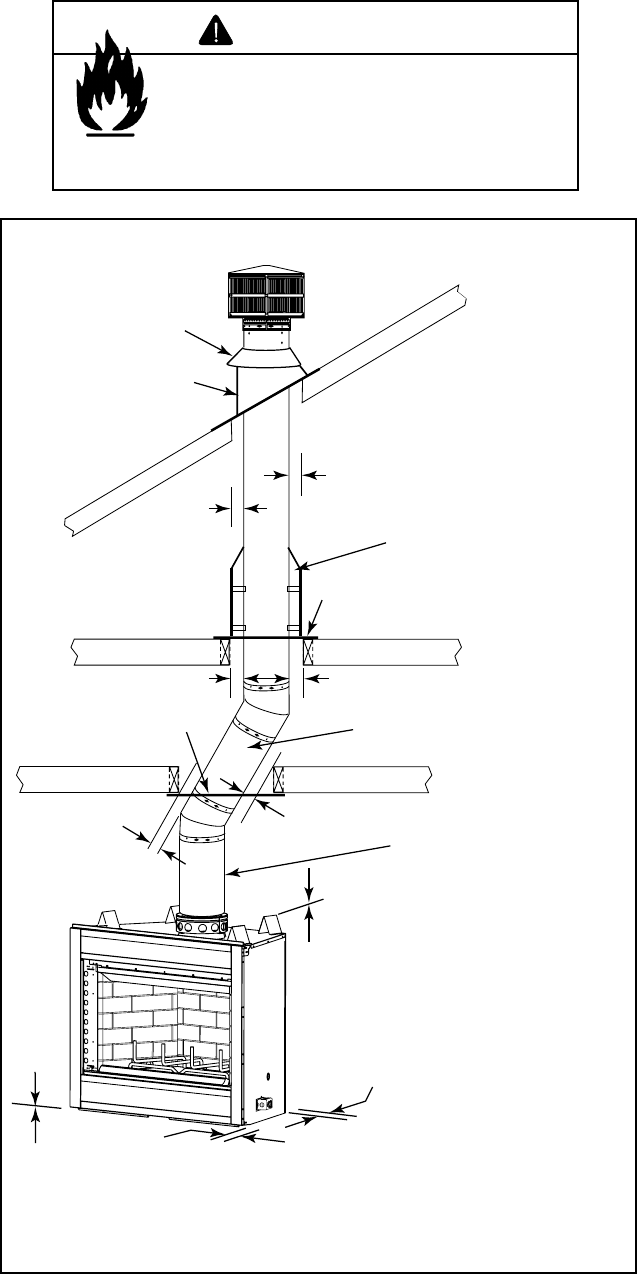
Heat & Glo • RHW-485 • 33221 Rev O • 08/06
10
B. Clearances
2 in. (51 mm) min.
0 in. to level
of standoffs
Attic
Insulation
Shield
Ceiling Firestop
(ceiling)
(roof)
(attic)
(ceiling)
Ceiling Firestop
Offset/Return with
hanger straps
Storm Collar
Roof Flashing
3/4 in. (19 mm) to side of appliance
(except at nailing flanges where it is 1/2 in. [13 mm])
3/4 in. (19 mm) to back
of appliance
2 in. (51 mm) min.
2 in. min.
(51 mm)
Must have 2 in. (51 mm)
minimum clearance
to header
0 in.
to floor
2 in. (51 mm) min.
2 in. (51 mm) min.
2 in. (51 mm) min.
2 in. (51 mm) min.
Figure 3.2 Clearances to Combustible Materials
Fire Risk
• Comply with all minimum clearances to
combustibles as specifi ed.
Failure to comply may cause fi re.
WARNING



