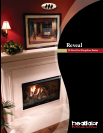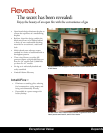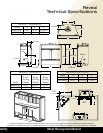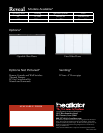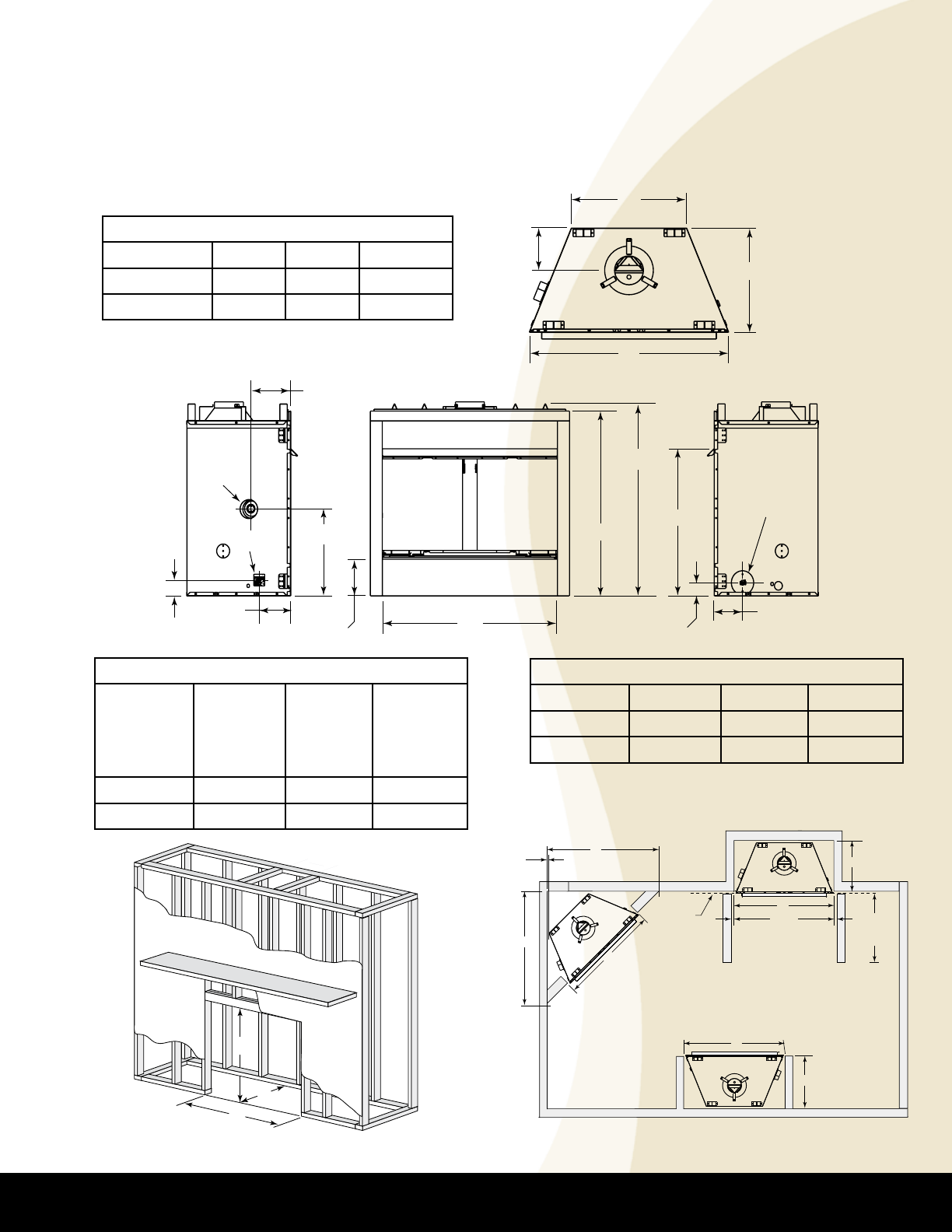
Reveal,
The secret has been revealed:
Enjoy the beauty of an open fire with the convenience of gas
The rough framing dimensions shown represent the distance from stud to stud only and do not take into consideration the addition of drywall.
Please refer to installation instructions for complete specifications and drawings when installing this product. Go to www.heatilator.com to download.
Reveal
Technical Specifications
Dependability
Most Recognized Brand
C
B
A
A
21-1/2 in.
C
8-3/4 in.
2-7/8 in.
5-7/8 in.
30-1/4 in.
39-1/2 in.
38 in.
B
7-1/2 in.
18 in.
6-1/2 in.
3-1/4 in.
8-1/4 in.
Ouside
Air
Electric
Gas
PRODUCT DIMENSIONS
Model A B C
RBV4236I 41 in. 36 in. 23-3/4 in.
RBV4842I 47 in. 42 in. 29-3/4 in.
FRAMING DIMENSIONS
Model
A
Rough
Opening
(Width)
B
Rough
Opening
(Height)
C
Rough
Opening
(Depth)
RBV4236I 42 in. 39-3/4 in. 22 in.
RBV4842I 48 in. 39-3/4 in. 22 in.
A
A
A
C
B
B
1/2 in. min.
appliance
to combustibles
Alcove
Installation
C
Drywall
48 in.
max.
1 in.
min.
APPLIANCE LOCATIONS
Model A B C
RBV4236I 42 in. 48 in. 22 in.
RBV4842I 48 in. 51-1/4 in. 22 in.



