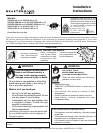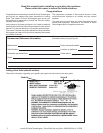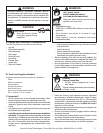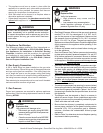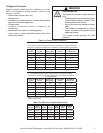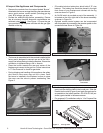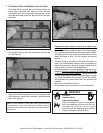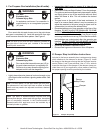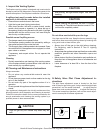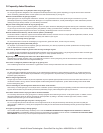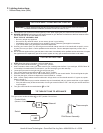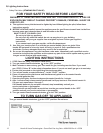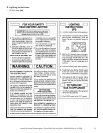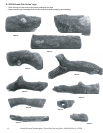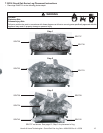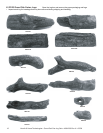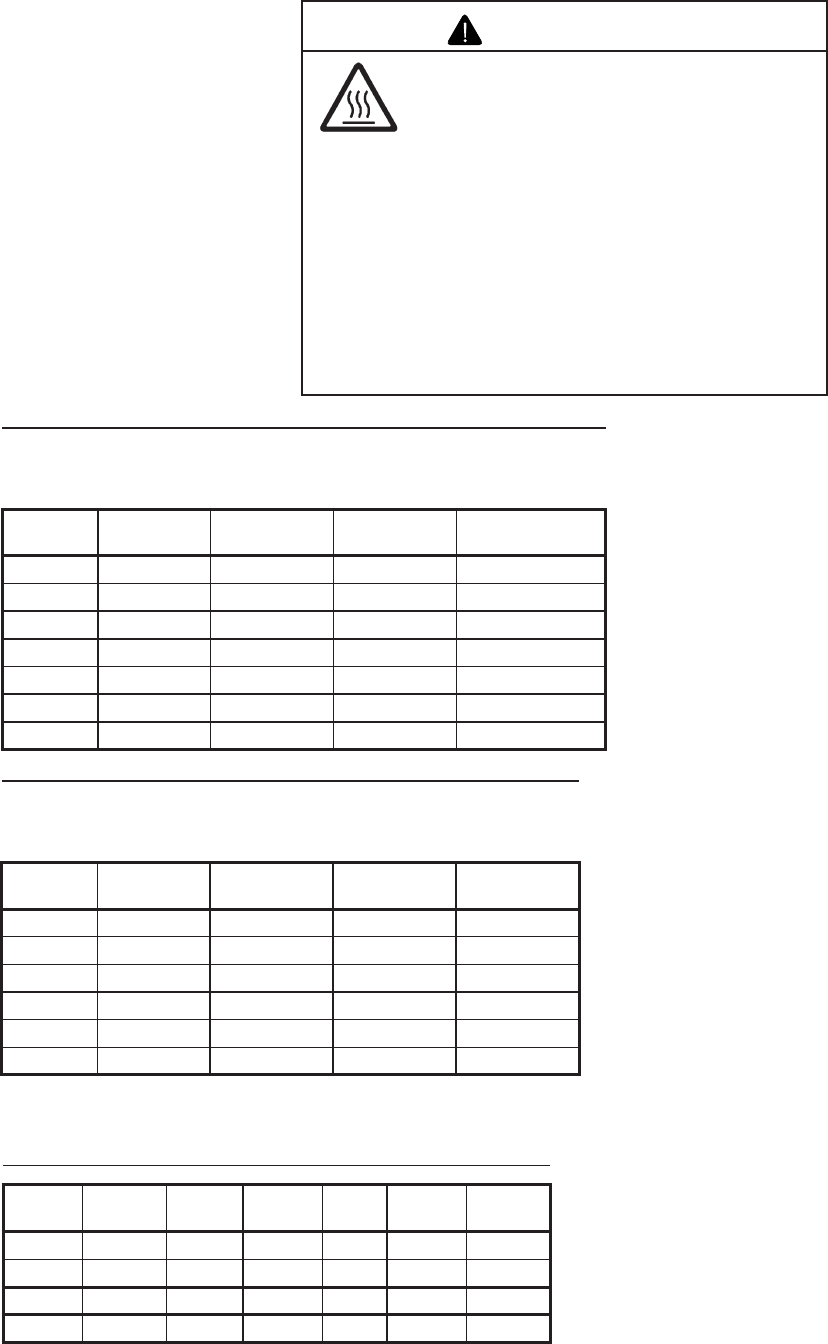
Hearth & Home Technologies • Grand Oak Gas Log Sets • 4004-299 Rev H • 05/08
5
Asphyxiation Risk
This appliance produces carbon monoxide
(CO).
• The free opening areas (in square inches)
of the chimney damper as shown in the
following tables must be met.
• User must make sure damper is locked
open.
• The installer is responsible to ensure
proper ventilation of ue gases before
appliance is used.
Fire needs to draft properly for safe
operation.
WARNING
Table 1 for Factory Built Fireplaces
Free Opening Area (in square inches) of Chimney Damper for Venting combustion
Products from Decorative Appliances for Installation in Solid Fuel Burning Fireplaces.
Chimney Ht.
(Feet)*
GO 24 & 35
LP Gas
GO 24 & 35
Natural Gas
GO 30 & 40
LP Gas
GO 30 & 40
Natural Gas
10 35.3 not approved 44.2 not approved
15 26.4 38.5 32.2 45.4
20 22.1 31.2 26.4 37.4
25 18.1 27.3 22.9 31.2
30 17.3 24.6 20.4 28.3
35 15.9 22.1 18.9 25.5
40 15.2 20.4 18.1 23.8
Table 2 for Masonary Built Fireplaces
Free Opening Area (in square inches) of Chimney Damper for Venting
combustion Products from Decorative Appliances for Installation in Solid Fuel
Burning Fireplaces.
Chimney Ht.
(Feet)*
GO 24 & 35
LP Gas
GO 24 & 35
Natural Gas
GO 30 & 40
LP Gas
GO 30 & 40
Natural Gas
6 49.2 64 56.6 71.4
8 45.5 59.7 52.4 66.9
10 41.7 54.3 48.2 60.2
15 37.7 48.8 43.2 54.1
20 34.3 44.4 39.8 49.1
30 31.2 40.3 35.9 44.5
* Height is measured from the hearth to the top of the chimney.
Minimum height is 6 ft.
G. Negative Pressure
Negative pressure results from the imbalance of air avail-
able for the replace to operate properly. Causes for this
imbalance include:
• Exhaust fans (kitchen, bath, etc.).
• Range hoods.
• Combustion air requirements for furnaces, water heaters
and other combustion appliances.
• Clothes dryers.
• Location of return-air vents to furnace or air
conditioning.
• Imbalances of the HVAC air handling system.
• Upper level air leaks: recessed lighting, attic hatch
opening, duct leaks.
Table 3 for Minimum Fireplace Dimensions
Log Set
Front
Opening Depth Height
Rear
Width
Natural
BTU
Propane
BTU
GO24 32 in. 20 in. 18 in. 21 in. 73,000 61,000
GO30 38 in. 20 in. 18 in. 27 in. 80,000 70,000
GO35 34 in. 23 in. 22 in. 22 in. 88,000 80,000
GO40 40 in. 23 in. 22 in. 29 in. 92,000 82,000



