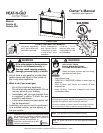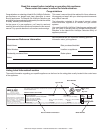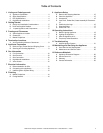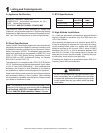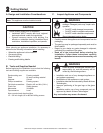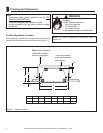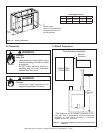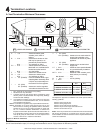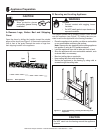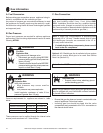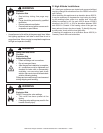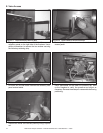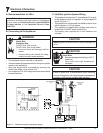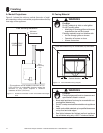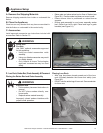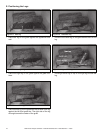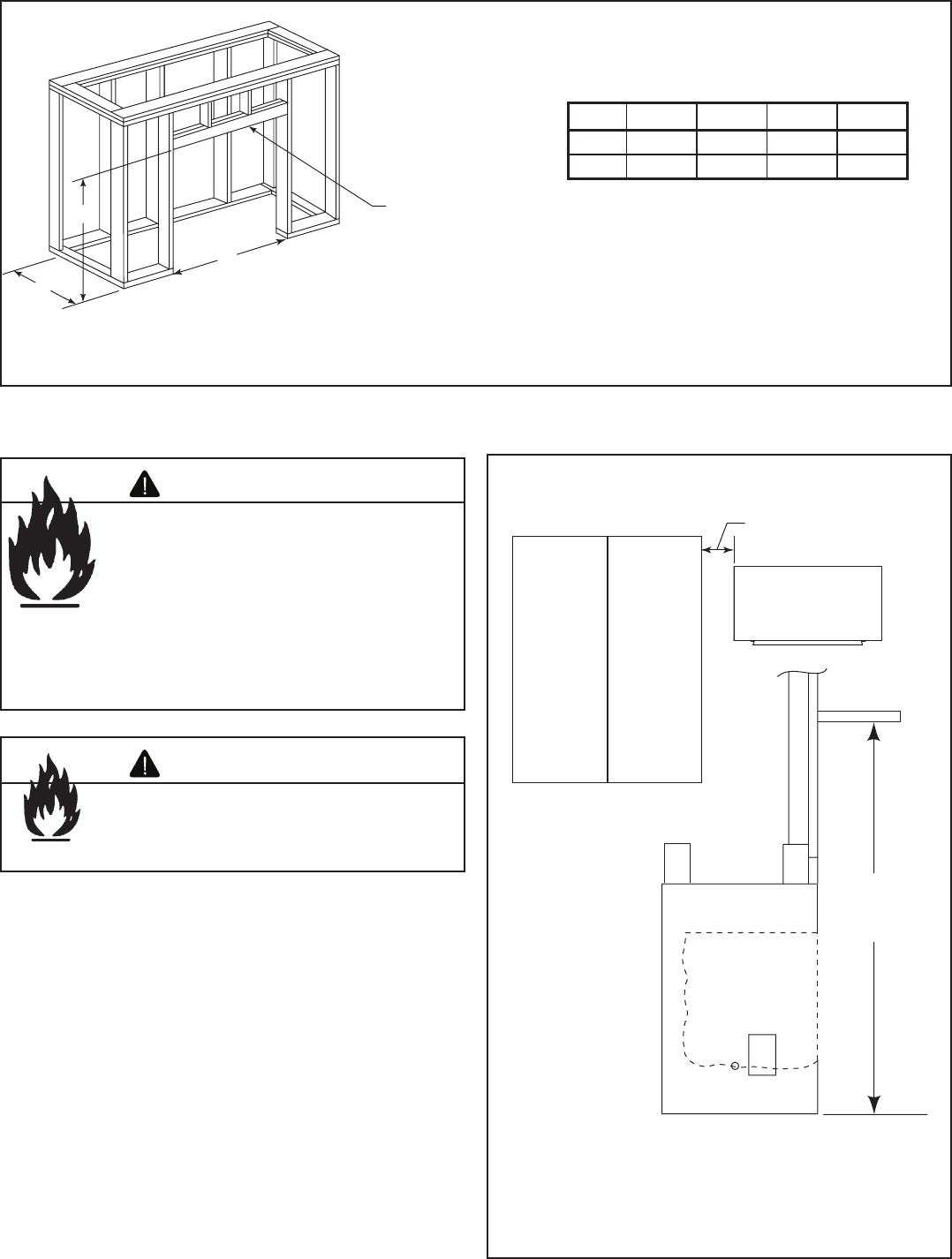
Heat-N-Glo Lifestyle Collection • Dakota 42/Dakota 42H • 4036-905 Rev I • 10/05 7
Free Standing Installation
COMBUSTIBLE
STRUCTURE
Minimum
Clearance *
* This appliance can be installed a minimum of 6 in.
(152 mm) from a combustible structure unless the
structure is vinyl which requires a minimum
clearance of 48 in. (1219 mm)
84 in.
(2134 mm)
min.
B. Clearances
Figure 3.3 Clearances to Mantels or Other Combustibles Above
Appliance
B
D
Header height.
Use only noncombustible
material below the top of
the top standoffs.
A
C
Figure 3.2 Framing Dimensions
C. Mantel Projections
Framing Dimensions
ABCC
in. 24-1/8 43-7/8 49 43-7/8
mm 613 1114 1245 1114
Fire Risk
Odor Risk
• Install appliance on hard metal or wood
surfaces extending full width and depth
of appliance.
• Do NOT install appliance directly on
carpeting, vinyl, tile or any combustible
material other than wood.
WARNING
Fire Risk
• Locate and install appliance to all
clearance specifi cations in manual.
WARNING



