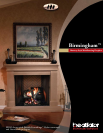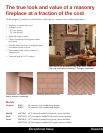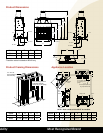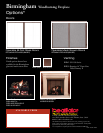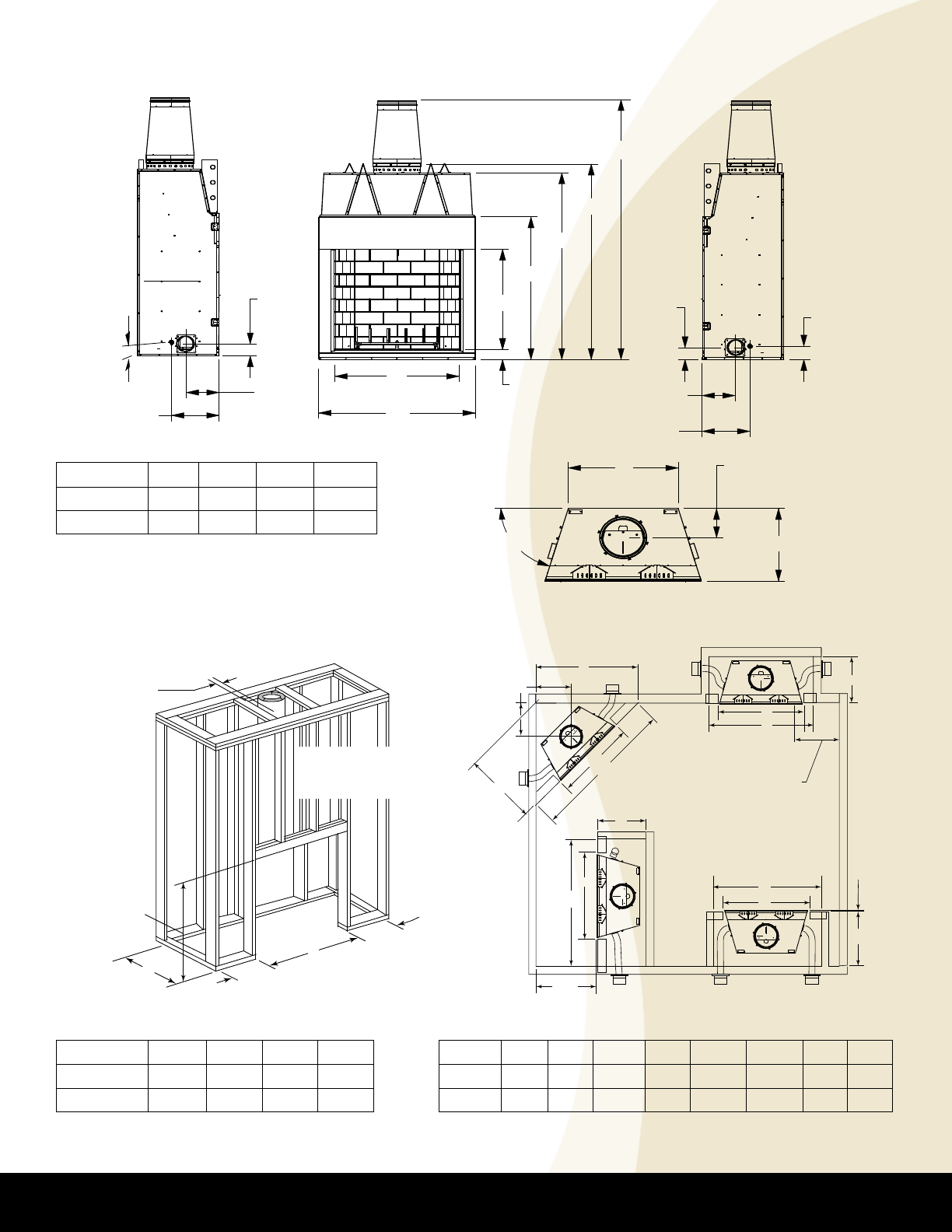
Product Dimensions
Dependability
Most Recognized Brand
Dependability
Most Recognized Brand
Product Framing Dimensions
Model A B C D
BIR42 53-7/8" 28-3/8" 74-1/2" 12"
BIR50 61-7/8" 28-3/8" 74-1/2" 12"
Appliance Location
Model A B C D E F G H
BIR42
77-7/8" 53-7/8" 95-1/4" 47-5/8" 22-1/2" 67-3/8" 28-3/8" 84"
BIR50
85-7/8" 61-7/8" 103-1/4" 51-5/8" 25-1/4" 73" 29-3/8" 92"
A
F
D
B
C
5/8 in.
In an exterior chase
or projecting into a
garage
Across a
corner
As a
room
divider
Along a wall
H
G
B
E
48 in.
MINIMUM
24 in.
from fireplace opening to
any perpendicular wall
A
B
G
G
B
)
)
)
)
)
)
)
)
)
)
)
)
)
)
)
)
)
)
)
)
)
)
)
)
)
)
)
)
)
)
)
)))))))))))))))
)
)
)
)
)
)
)
)))))))))))))))
)
)
)
)
)
)
)
)
)
)
)
)
)
)
)
)
)
)
)
)
)
)
)
)
)
)
)
)
)
)
)
)
))
)
))
)
)
)
)
)
NOTE: Both outside air kits MUST be installed.
16 1/8 in.
11 1/8 in.
6 7/8 in.
5 in.
A
B
3 3/4 in.
38 in.
54 in.
74 1/8 in.
D*
70 3/4 in.
16 1/8 in.
11 1/8 in.
6 7/8 in.
5 in.
C
11 in.
27 1/2 in.
74°TYP.
B
C
A
Note: Framing must be
extended vertically,
all the way to the ceiling.
D
D
2 in. min. air
space clearance
from chimney.
Model A B C D
BIR42 42" 52-7/8" 37-1/8" 97-1/2"*
BIR50 50" 60-7/8" 45-1/8" N/A
*Transition collar included on BIR42 only



