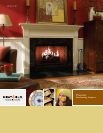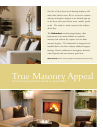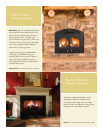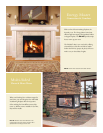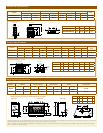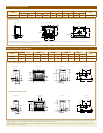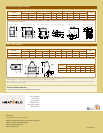
1
1"
F
20"
4" x 4"
Out side
Air
Gas
Kn ocko u t
A
B
C
14"
11"
1/2"
D
7-1/2"
19
3
/8"
E
7-1/2"
Dimensions above are in inches. Reference dimensions only. We recommend measuring individual units at installation. Assumes the use of 1/2" Sheetrock. NOTE: Non-combustible
material is allowed over this dimension. Make sure you do NOT cover the decorative door opening.
Refer to installation manual for detailed specifications on installing this product. Heat & Glo reserves the right to update units periodically. Actual product appearance, including
flame, may differ from product images..
HST Specifications
MODEL
FRONT HEIGHT REAR HEIGHT FRONT WIDTH BACK WIDTH DEPTH GLASS
SIZE
Actual Framing Actual Framing Actual Framing Actual Framing Actual Framing
HST-42D 41 41-1/2 41 41-1/2 40 41 40 41 24 23 36 x 20-1/2
HST-48D 39-1/2 39-3/4 39-1/4 39-3/4 47 48 47 48 28 27 42 x 23
MODEL
DIMENSION
AB C DE F
HST-42D 36 40 20-7/8 41-1/2 47-1/4 24
HST-48D 42 47 23 38-1/2 58-7/8 28
Side View
Top View
Front View
Models HST-42D and HST-48D
Pier and Bay Specifications
MODEL
FRONT HEIGHT REAR HEIGHT FRONT WIDTH BACK WIDTH DEPTH GLASS
SIZE
Actual Framing Actual Framing Actual Framing Actual Framing Actual Framing
PIER-40 47-1/8 47-5/8 41-3/8 47-5/8 40 40 40 40 24 23 36 x 20-7/8
BAY-40 47-1/8 47-5/8 41-3/8 47-5/8 40 39 40 39 24-1/2 23-1/2 36 x 20-7/8
7
12
40
24
36
42
36
40
12
24
11
20
22-1/2
5-3/4
3
9-1/2
5-3/8
8-1/4
44
8-3/4
5-1/4
12
17-5/8
47-1/8
47-1/8
42
36
40
1/2
5-3/4
22-1/2
Models Bay-40 and Pier-40
Top View - Both ModelsEnd View - Bay 40 Front View - Bay 40 Front View - Pier 40 End View - Pier 40 Bottom View - Bay 40
Limited Lifetime Warranty
Covered by Heat & Glo 20-year Buyer Protection Plan.
Heat & Glo
A brand of Hearth & Home Technologies Inc.
20802 Kensington Boulevard, Lakeville, MN 55044
(888) 427-3973 (952) 985-6000
Email: info@heatnglo.com
Web: heatnglo.com
For complete
information
and valuable
assistance on
this series, please
contact us at:
HNG-1029-0508



