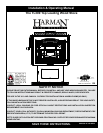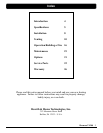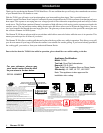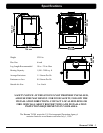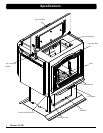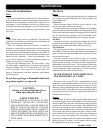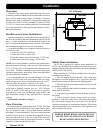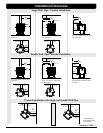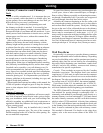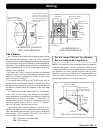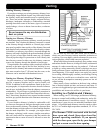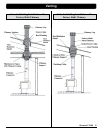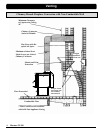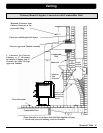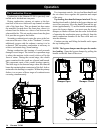
8 Harman TL300
Clearances
Clearance is the empty space required between the stove
or chimney connector and the nearest combustible surface or
object, such as walls, ceilings, oors, or furniture. Clearance
distances may only be reduced by using methods approved
by either the CAN/CSA B365 standard (Canada) or NFPA
211 (U.S.) Contact your building authority for information
if you are interested in reducing clearance distances below
those presented here.
Parallel versus Corner Installations
A parallel installation is one in which the back and sides of
the stove are parallel to the walls behind and to the side of the
stove. A corner installation is one in which the back of the
stove is positioned diagonally across a corner of the room.
Each installation requires its own set of clearances.
For parallel installations, the required clearance distances
from the stove are:
1) to the side wall, 20" (508 mm);
2) to the back wall, 18" (458 mm).
3) From the chimney connector to the wall, 31"(787 mm)
4) Hortizontal pipe to the ceiling, 15"(381 mm).
NOTE: For a vertical chimney connector in a parallel instal-
lation the distance from the connector to the side wall must
be 31"(787 mm), due to the required side clearance of the
stove itself. Fireplace installations must meet these same
clearance requirements; specically follow these guidelines
for mantel and trim clearances.
For corner installations, the clearance distances from the
stove are 18"(458 mm) from each corner of the stove mea-
sured straight to the nearest combustible material, and 27"
(686 mm) from the chimney connector to the walls.
From the front of the stove, clearance to combustible ma-
terials such as furniture, curtains, fuel, etc.: 48"(1220 mm)
in the U.S. and 60"(1524 mm) in Canada. Due to excessive
heat build-up at the wall passthrough, using double wall
pipe, horizontal venting is only approved into a masonry
chimney.
See Detailed Clearances on Page 9
Mobile Home Installation
The TL300 is approved for mobile home installations in
the US only. Mobile Home installation should be done in ac-
cordance with the Manufactured Home and Safety Standard
(HUD), CFR 3280, part 24.
When installing the TL300 in a mobile home, several re-
quirements must be met:
1. The unit must be bolted to the oor. This can be done
through the rear of the pedestal with 3" lag screws, using the
holes where the unit was bolted to the shipping pallet.
2. The unit must be connected to outside air. See Outside
air section on page 21.
3. Floor protection and specied clearances to combus-
tibles must be followed.
4. Unit must be grounded to the metal frame of the mo-
bile home.
5. Smoke detectors and/or smoke alarms are recom-
mended on each oor of the house. Note that when loading
re, some smoke seepage may occur, and set off the alarm.
Ventilate as necessary to eliminate the problem. If the alarm
should sound otherwise, cease the use of the appliance and
call your dealer for service.
Floor Protection
Floor protection is required under your TL300. This oor
protection must be a minimum of 20 ga. sheet metal in thick-
ness, it can also be stone or tile or other masonry material,
providing it is non-combustible. This oor protection must
extend 18 inches in front of the door opening and 8 inches to
each side and to the rear of the stove body. There must also
be oor protection under any horizontal sections of venting
regardless of their height from the oor.
MOBILE HOME REGULATIONS DO NOT
ALLOW INSTALLATION IN ANY ROOM
DESIGNATED FOR SLEEPING.



