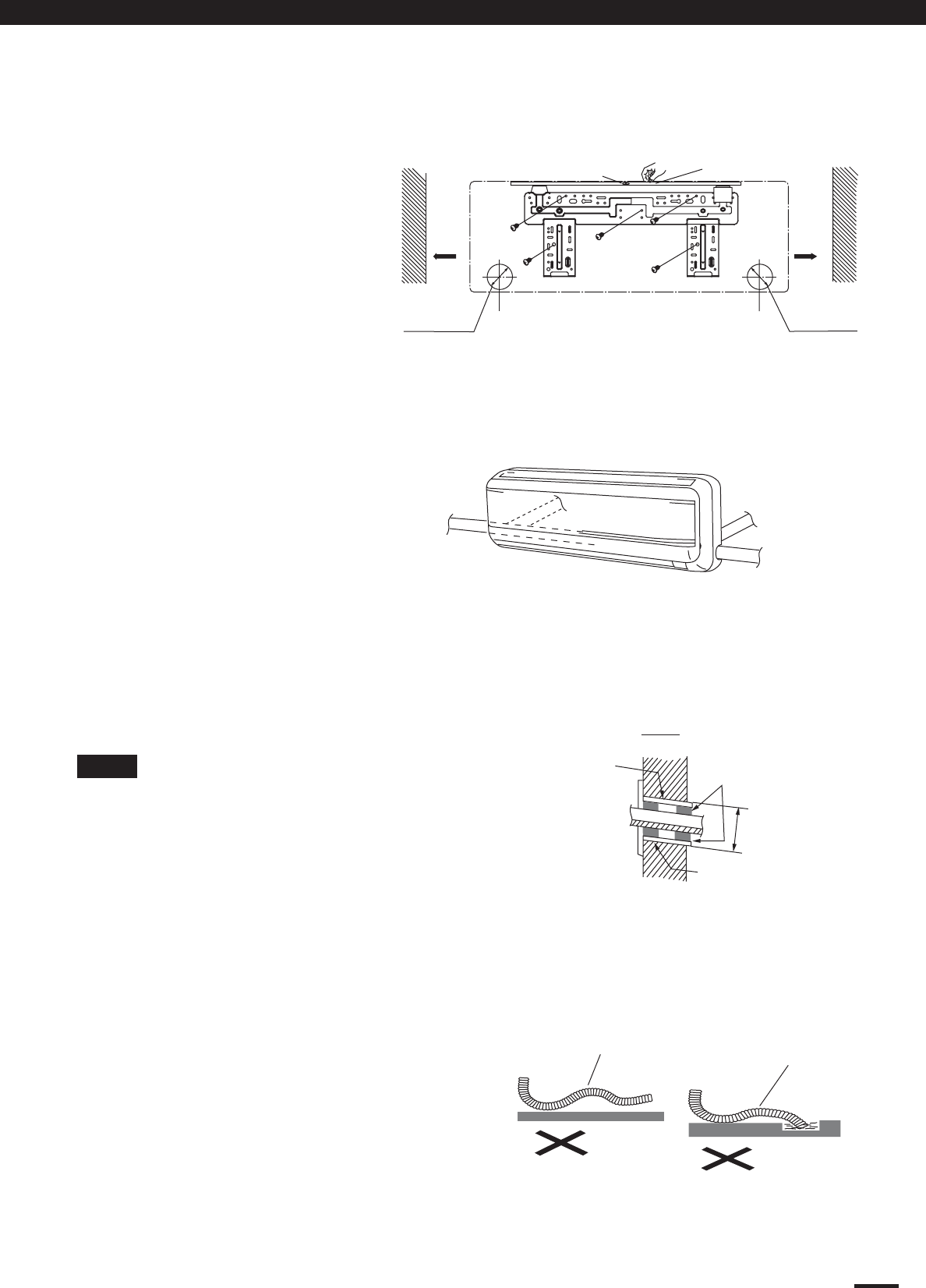
EG
9. INSTALL INDOOR UNIT
24
NOTE
1. Drainage hose must be placed at downward
slant downward slant for smooth drainage.
2. Do not wrench, bend or heave the drainage
hose or flood its end by water. (Fig.14)
3. The prolonged drainage hose should be
covered by heat insulation material when
through indoor.
9.1 Install the Real Panel
9.2 Install the Piping Hole
9.3 Install the Water Drainage Pipe
1. Always mount the rear panel
horizontally. Due to the water tray
of indoor unit has been adopted the
both-way drainage design, the
outlet of water tray should be
adjusted slightly down when
installing, that is taking the outlet of
the water tray as the center of a
circle, the included angle between
the evaporator and level should be
0 or more, that is good for
condensing water drainage.
2. Fix the rear panel on the wall with
screws. (Where is pre-covered with
plastic granula)
3. Be sure that the rear panel has
been fixed firmly enough to support
the weight of an adult of 60kg,
further more, the weight should be
evenly shared by each screw.
Ø55
Outdoor
Indoor
Wall pipe
Seal pad
Protection
sleeve pipe
Fig.13
Flooded
Wrenched
Bent
Fig.14
Left
tubing
Right tubing
Right-rear
tubing
(recommended)
Left-rear
tubing
Fig.12
Fig.11
Wall
Wall
Mark on the
middle of it
Gradienter
(Rear piping hole)
(Rear piping hole)
Space
to the
wall
150mm
above
Space
to the
wall
150mm
above
Left
ij
55mm
Right
ij
55mm
1. Determine which side of the unit you should
make the hole for tubing and wiring. (Fig.12)
2. Make the piping hole (Ɏ55) in the wall at a
slight downward slant to the outdoor side.
(Fig.13)
3. Insert the piping-hole sleeve into the hole
to prevent the connection piping and wiring
from being damaged when passing through
the hole.
• Before making the hole, check
carefully that no studs or pipes
are directly run behind the spot
to be cut.
• Also avoid areas where
electrical wiring or conduits
are located.
Installation Service


















