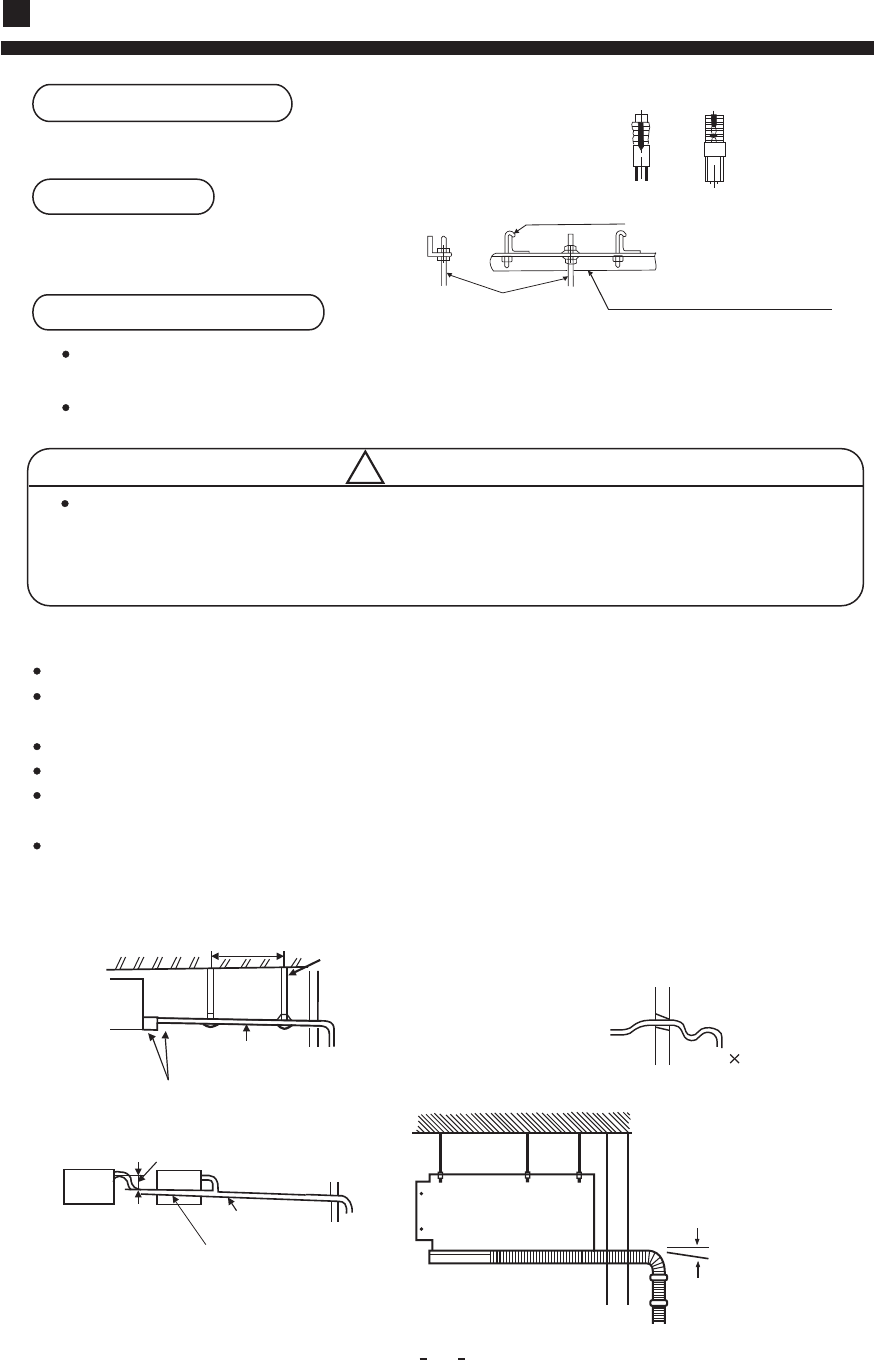
19
INSTALLATION MANUAL FOR INDOOR UNIT
Wall
Outside
Slant
Drain hose
(user self-provided)
VP30
As large as possible
(about 10cm)
Downward slant over 1/100
S-shaped bend
1m~1.5m
Downward slant over 1/100
Supporting frame
Thermal insulation material (user self-provided)
Requirements:
The indoor side drain hose should be thermal insulated.
The parts connected with indoor unit should be thermal insulated. Improper thermal insulation
may cause dew-forming phenomenon.
The drain hose should be downwards slant (over 1/100) and there should be no S-shaped bend.
Otherwise, abnormal sound may occur.
The horizontal length of the drain hose should be less than 20m. If the connection pipe is too
long, the supporting frame should be set every 1.5~2m to prevent pipe from rise and fall.
For the centralized connection pipe, please perform work as the following Figure shown.
Pay attention not to exerting external force to the connection part of the drain hose.
In order to normally drain water, the drain hose should be mated according to the
installation manual. In order to avoid dew-forming, thermal insulation treatment
should be done.
Improper connection pipe may cause water enter indoor.
Notice
!
Suspending of indoor unit
Original cement panel
Use the in hole hinge, in hole plug or in hole screw.
Steel structure
Directly use angle steel or new angle
steel for support.
Angle steel for support
Hoisting screw
Suspending bolt
Fix the cap of hoisting screw on and suspend them on the T groove of the hoisting part
of the unit.
Use gradienter to keep the level degree of the unit within 5mm.


















