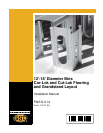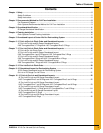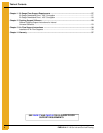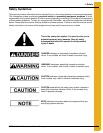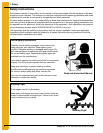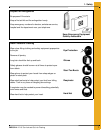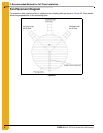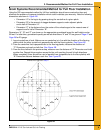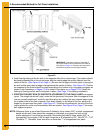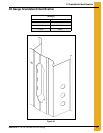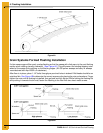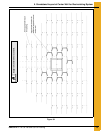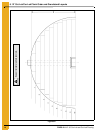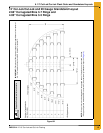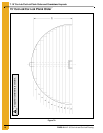
2. Recommended Method for Full Floor Installation
PNEG-214 12'-18' Cor-Lok and Cut-Lok Flooring 9
Grain Systems Recommended Method for Full Floor Installation
Using the GSI recommended method for full floor installation should save construction time and
eliminate the problem of improper installation which could invalidate your warranty. Note the following
dimensions as shown in Figure 2B.
• Dimension “A” is the leg-to-leg spacing along the centerline of a given plank.
• Dimension “B” is the amount of stagger between supports under adjacent planks
and is half of Dimension “A”.
• Dimension “C” is the distance from the center of the unload auger to the nearest rows of
supports and is half of Dimension “B”.
Dimensions “A”, “B” and “C” are shown on the appropriate grandstand layout for wall heights under
32 feet. For taller bins, grandstand quantity as well as dimensions “A” and “B” are given on Page 27 and
Page 28 for 20 gauge.
1. Layout centerlines of tank. Make sure one centerline is in line with the direction of the flooring
planks while the other centerline is perpendicular with the flooring planks. See Figure 2B.
2. From the centerline that is perpendicular to the flooring planks, measure the distance of
“C” Dimension and mark a chalk line. See Figure 2B.
3. From the line chalked in the previous step, measure over the distance of “B” Dimension and chalk
another line. Repeat this procedure across the bin until reaching the wall in both directions.
When completed, there should be a set of parallel lines (perpendicular to the floor planks) with
“B” Dimension distance between each line. See Figure 2B.
Figure 2B
Chalked lines referred to Step 2



