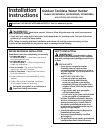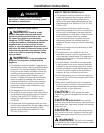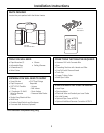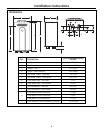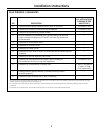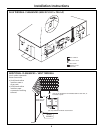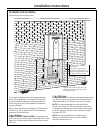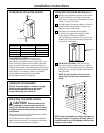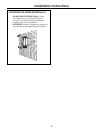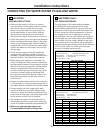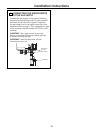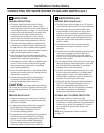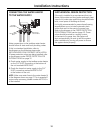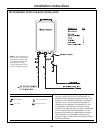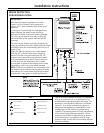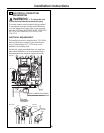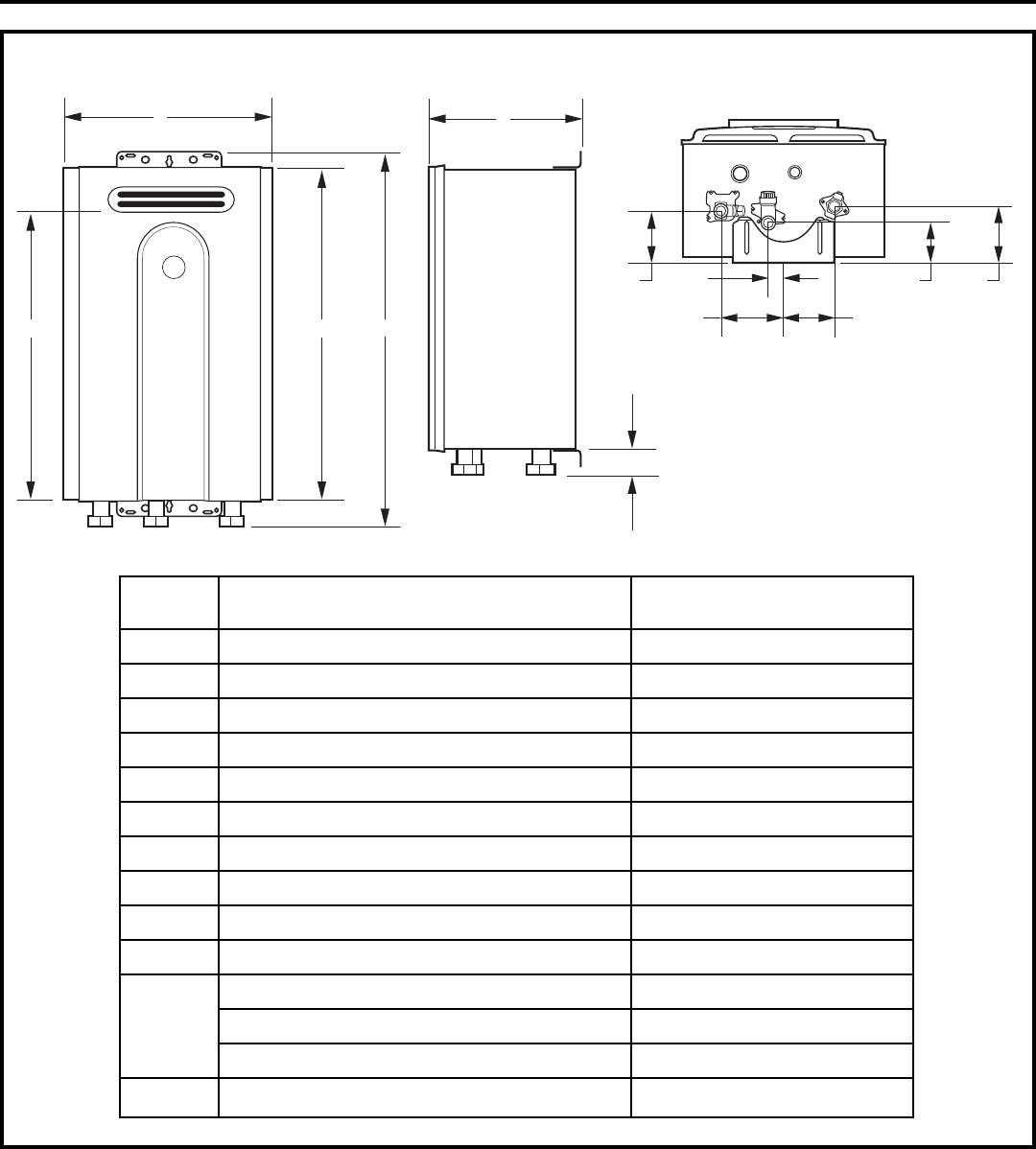
DIMENSIONS
GN75/GN94/GP94ENSRSA
DIM. DESCRIPTION IN. (MM)
A Width 14 (355.6)
B Depth 9
13
⁄16 (249.5)
C Height – Unit 22
7
⁄8 (582)
D Height – with brackets 25
3
⁄8 (646.4)
E Hot Water Outlet – from wall 3
13
⁄16 (96)
F Hot Water Outlet – from center 4
5
⁄16 (110)
G Cold Water Inlet – from wall 3 (75)
H Cold Water Inlet – from center 1
1
⁄8 (27)
I Gas Connection – from wall 4
1
⁄8 (104)
J Gas Connection – from center 3
1
⁄2 (89)
From base to gas connection 1
5
⁄8 (40)
K From base to cold connection 2 (50)
From base to hot connection 1
5
⁄8 (41)
L From bottom of unit to bottom of exhaust 19
3
⁄4 (501.65)
4
Installation Instructions
A
C
D
K
B
E
H
F
J
G
I
L



