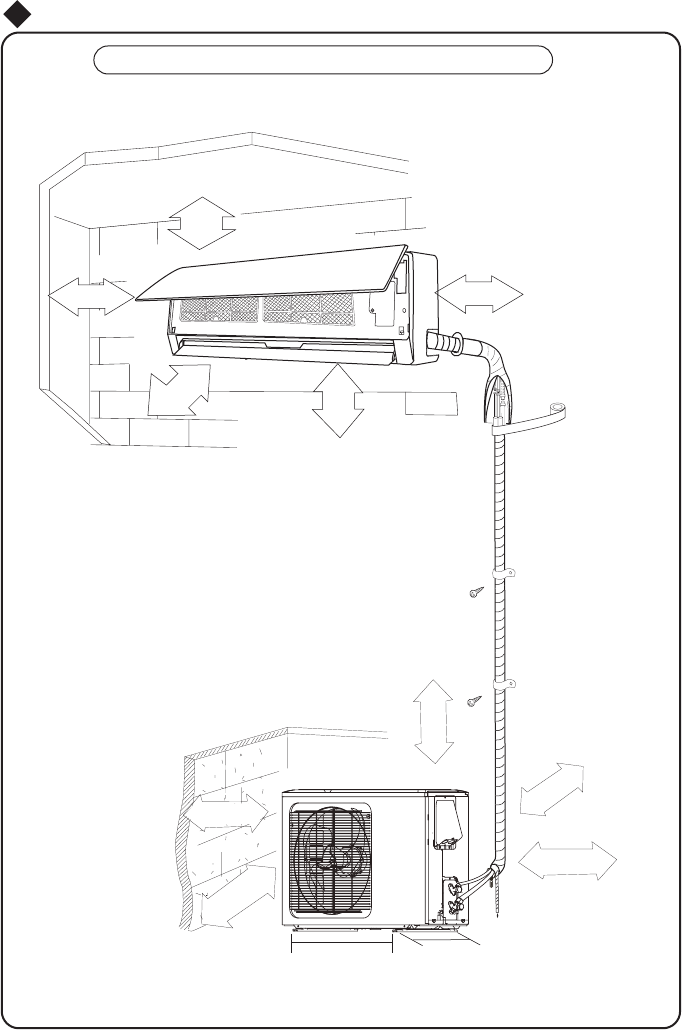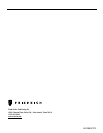
Space to the wall
e
v
o
b
A
e
v
o
b
A
Installation dimension diagram
Space to the ceiling
Space to the wall
Space to the wall
Air outlet side
Space to the floor
Above
Above
Above
Above
Above
The dimensions of the space necessary for correct
installation of the appliance including the minimum
permissible distances to adjacent structures
●
Space to the obstruction
Air outlet side
Space to the wall
Air inlet side
e
v
o
b
A
Above
e
v
o
b
A
540
286
Typical Unit Dimensions
6 in
6 in
6 in
10 ft
8
ft
12 in
7 ft
20 in
12 in
12 in
18


















