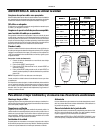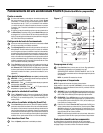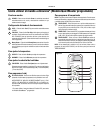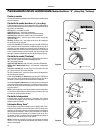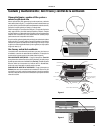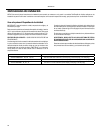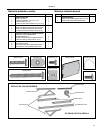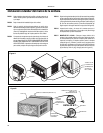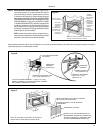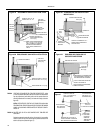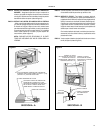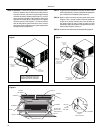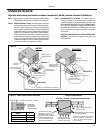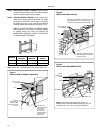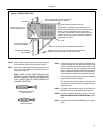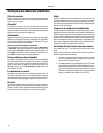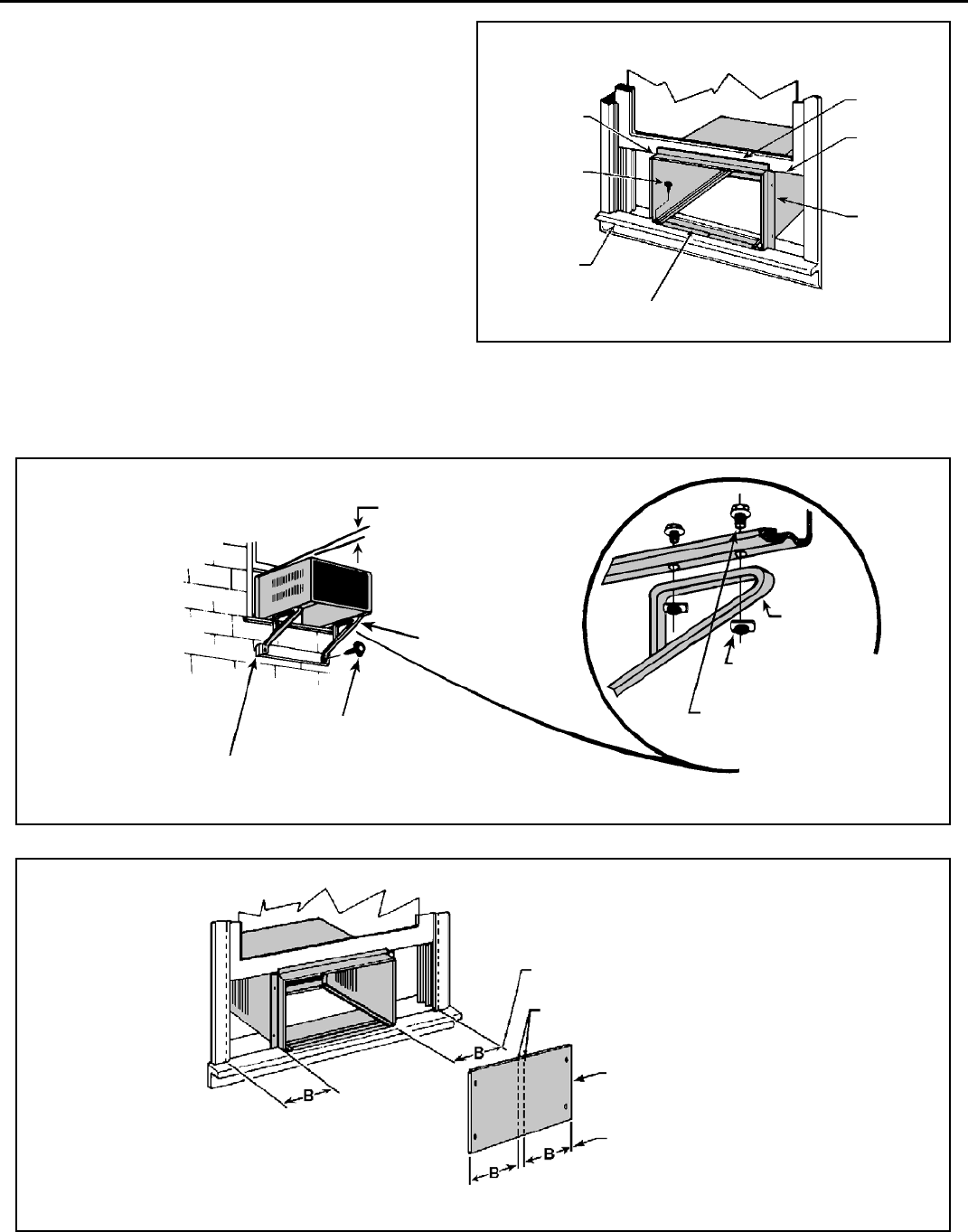
29
920-198-00
PASO 8 INSTALACIÓN DEL SOPORTE EXTERIOR – Sujete los ángu-
los de soporte (artículo 1) a los rieles inferiores de la caja con
cuatro (4) tornillos tipo 10-24 de 1 pulgada (artículo 2) y cuatro
(4) tuercas tipo 10-24 (artículo 3). Ajuste los ángulos de soporte
hasta que las almohadillas de bajo toquen la pared (EN PAREDES
RECUBIERTAS DE ALUMINIO O DE VINILO DEBE UTILIZAR
UN ESPACIADOR DE 1 x 4 pulg. o 2 x 4 pulg. ENTRE LA PARED
Y LOS ÁNGULOS DE SOPORTE). Perfore tres (3) agujeros piloto
de 532 pulg. de diámetro y atornille los ángulos a la pared con
dos (2) tornillos tipo 12A x 2 pulg. (artículo 4). Ajuste los ángulos
de soporte en una inclinación de 3/8 pulg. para facilitar el drenaje
(véase la fi gura D). Apriete los tornillos.
NOTA: No debe haber nada que obstruya los agujeros de en-
trada y salida del condensador de aire descargado y procesado
para evitar la recirculación del aire caliente expulsado.
Estas ilustraciones muestran cómo se hace la instalación en un marco de construcción estándar y dan ideas sobre cómo adaptar los ángulos de soporte a
paredes más gruesas y a cornisas grandes de piedra.
CENTRE LA CAJA
EN LA VENTANA
HAGA TRES
AGUJEROS
PILOTOS DE
5/32 pulg. Y
ATORNILLE CON
TRES TORNILLOS
TIPO 12A x 2 pulg.
REPISA DE
LA VENTANA
BUSCAR EL CANAL DE GUÍA DE LA REPISA DE LA
VENTANA, JUSTO DETRÁS DE LA REPISA
ÁNGULO
SUPERIOR
DE SOPORTE
BAJAR EL
MARCO DE
LA VENTANA
HASTA QUE
QUEDE POR
DETRÁS DEL
ÁNGULO
ÁNGULO
LATERAL DE
SOPORTE
Figura C
Figura D
CON UNA INCLINACIÓN
DE 3/8 pulg.
ÁNGULO DE
SOPORTE
(ARTÍCULO 1)
TORNILLO HEXAGONAL TIPO
12A x 2 pulg. (ARTÍCULO 4)
UTILICE UN ESPACIADOR DE 1 x 4 pulg. O 2 x 4 pulg.
ENTRE LA PARED Y EL ÁNGULO EN INSTALACIONES
DE ALUMINIO, ASBESTOS O VINILO
ÁNGULO DE
SOPORTE
TUERCA PLANA TIPO
10-24 (ARTÍCULO 3)
TORNILLO HEXAGONAL
TIPO 10-24 x 1 pulg.
(ARTÍCULO 2)
Figura E
MIDA LA DISTANCIA “B” HASTA EL INTERIOR
DEL CANAL, POR CADA LADO
CORTE POR AQUÍ Y TIRE EL MATERIAL
RECORTADO
TABLERO DE SOPORTE
RESTE 1/8 pulg. DE LAS MEDIDAS DE “B”,
MIDA DESDE EL BORDE DEL TABLERO DE
SOPORTE (ARTÍCULO 8), MARQUE Y COR-
TE CON LA HERRAMIENTA APROPIADA
NOTA: No hace falta cortar el tablero de soporte a la
medida vertical, sólo al ANCHO horizontal de “B”.



