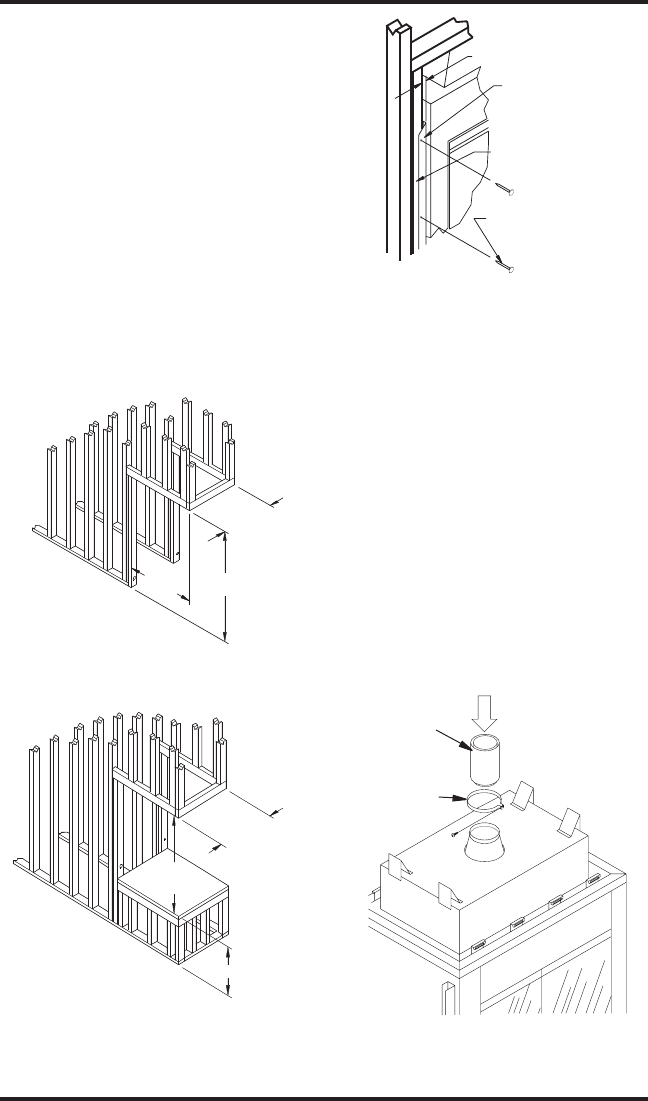
www.fmiproducts.com
55175G 7
FIREPLACE
INSTALLATION
Continued
FRAMING
Construct framing using dimensions shown if Figures
6, 7 and 8. (Use the gure applicable to your applica-
tion.) Figure 6 shows the framing dimensions prior
to having the appliance in place. If installing on a
platform, platform must be solid, at and fully sup-
ported (see Figure 7). Once the unit has been tted,
bring studs in against nailing anges located on the
side of the appliance making sure a 1" clearance is
maintained as shown in Figure 8.
If the replace is to be installed directly on carpeting,
tile (other than ceramic) or any combustible mate-
rial other than wood ooring the replace must be
installed upon a metal or wood panel extending the
full width and depth of the replace.
Figure 6 - Framing Dimensions Prior to
Placing Appliance
Figure 8 - Securing Appliance with
Nailing Flanges
52
3
/
4
"
Min.
40
3
/
8
"
22
3
/
4
"
VENT PIPE INSTALLATION
A 6", B-1 type gas vent pipe is a double-wall, vent-
ing system (not supplied) which must be installed
during rough framing of the appliance. Any B-1
type gas vent system may be used for proper vent-
ing as long as the vent system is installed per the
vent manufacturer’s recommendations.
FMI PRODUCTS, LLC supplies this appliance
with a tapered starter pipe for a snug t. Slide B-1
type vent pipe over this starter pipe until vent pipe
is fully seated. Secure this rst section of B-vent
pipe by strapping the connector around the vent
pipe and then tightening the strap with any 1/8"
nut and bolt (see Figure 9). Note: Visually inspect
for proper vent connection by looking inside top
of appliance. If connection does not appear to be
correct, contact your local service technician.
Figure 9 - Installing B-Vent Pipe
Nailing Flanges
1" Min. to Combustibles
Prepared Framing
Nails or Screws
B-1 Type
Vent (Not
Supplied)
Strap
(Fasten with
#6 Screw or
Bolt)
52
3
/
4
"
Min.
22
3
/
4
"
*
Figure 7 - Framing Dimensions Prior to
Placing Appliance Using a Platform
*As required by design as
long as ceiling clearance is
maintained


















