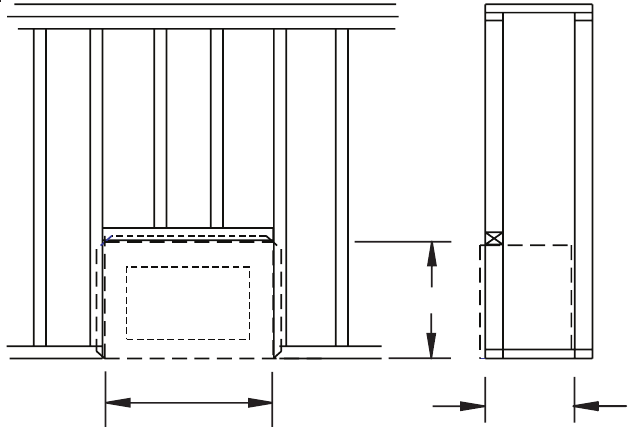
www.fmiproducts.com
120114-01C2
Figure 1 - Minimum Installation Dimensions
TABLE OF CONTENTS
Introduction .......................................................... 2
Framing and Installation ...................................... 2
Brick Installation .................................................. 3
Grouting Instructions ........................................... 7
Warranty ..............................................Back Cover
FRAMING AND INSTALLATION
INTRODUCTION
The masonry wood nook is a hearth accessory intended to compliment the masonry series
woodburning replaces with rebrick liner.
1. Frame opening for replace using dimensions shown in Figure 1.
2. Set wood nook directly in front of opening and slide unit back until the nailing anges
touch side framing.
3. Check level of wood nook and shim with sheet metal if necessary.
27.750"
16.625"
(36") 45.25"
(42") 51.25"
(50") 59.25"










