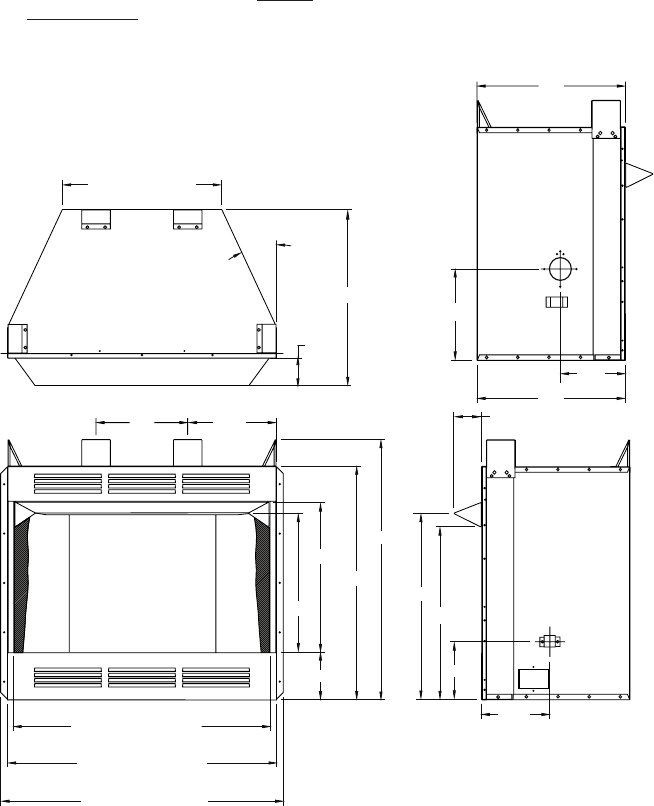
www.fmiproducts.com
123492-01E4
22.5" (36" Models)
28.5" (42" Models)
25"
3.875"
25°
6.664
21.375"
19.75"
33.125"
36.875"
38.125" (36" Models)
44.125" (42" Models)
40" (36" Models)
46" (42" Models)
36.125" (36" Models)
42" (42" Models)
21"
9.25"
13"
26.5"
24.5"
8"
3.875"
9.75"
13"
19"
12.5"
21"
LOCATINg FIREBOX
PLANNING
Plan where you will install the rebox. This will
save time and money later when you install
the rebox. Before installation, consider the
following:
1. Where the rebox will be located. Allow for
wall and ceiling clearances (see Installa-
tion Clearances, page 8).
PRODUCT SPECIFICATIONS
Figure 1 - Firebox Dimensions
Right Side View
Firebox Top View
Front View
Outside Air
Kit Location
(Optional)
Left Side
View with
Air Kit
2. Everything needed to complete installation.
3. These models CANNOT be installed in a
bedroom unless the maximum Btu rating
of the installed vent-free log set is less
than 10,000 Btu/hr.
4. Proper air for combustion and ventilation
(page 6).


















