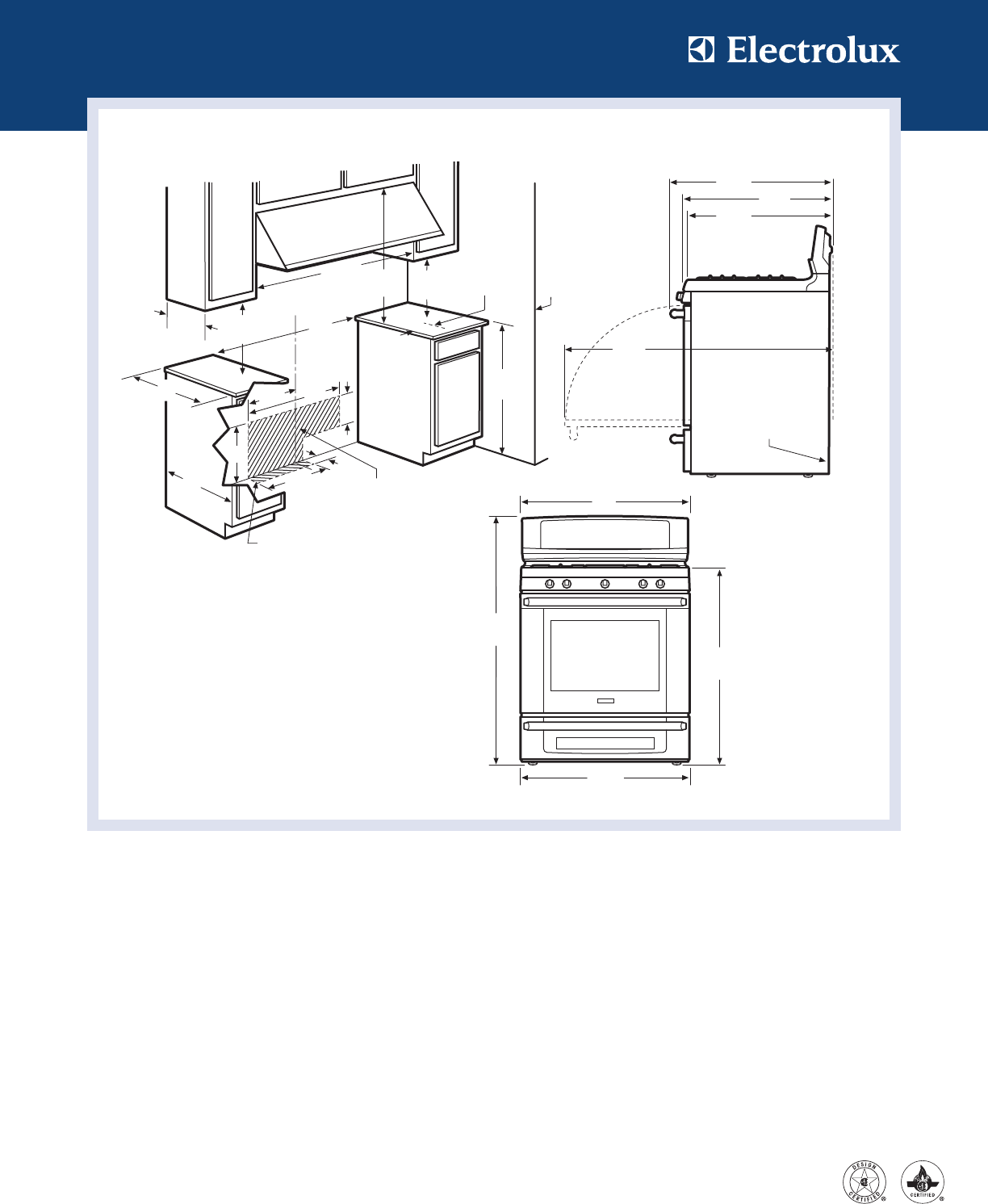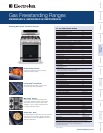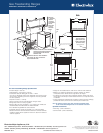
Gas Freestanding Ranges
EW30GF65G S, EW30GF65G W, EW30GF65G B
High standards of quality at Electrolux Home Products, Inc. mean
we are constantly working to improve our products. We reserve the right
to change specifications or discontinue models without notice.
Electrolux Major Appliances, N.A.
USA
•
10200 David Taylor Drive
•
Charlotte, NC 28262
•
1-877-4electrolux (1-877-435-3287)
•
electroluxappliances.com
CANADA
•
5855 Terry Fox Way
•
Mississauga, ON L5V 3E4
•
1-800-265-8352
•
electroluxappliances.ca
EW30GF65G 09/10 © 2010 Electrolux Home Products, Inc. Printed in the U.S.A.
Front
36"
(Adjustable)
29
7
/8"
48
1
/2"
max.
30"
30"min.
13 "
max.
25"
Minimum
5"clearance
required
to nearest
combustible
wall on
either side
of range
above 36"
height
30"
C
L
36"
stand.
30"
min.
Wall
15"
11
1
/2"
Shaded area allows for flush installation
with through-the-floor connection of
pipe stub/shutoff valve
8"
Shaded area allows for flush installation
with through-the-wall connection of
pipe stub/shutoff valve and rear
wall 120V outlet
23"
18"
min.
24"
12
1
/2"
2"
18"
min.
29
1
/4"
26
1
/4"
Side
46
5
/8"
25
3
/4"
Gas inlet location
(right bottom rear*)
Power cord location
(left bottom rear*)
*when viewed from front
30" Gas Freestanding Range Specifications
•
Product Weight – 260 Lbs.
•
Voltage Rating –120V/60Hz/15 Amps
•
Connected Load (kW Rating) @120 Volts = 1.8kW
(For use on adequately wired 120V, dedicated circuit having 2-wire
service with a separate ground wire. Appliance must be grounded
for safe operation.)
•
Amps @120 Volts = 15 Amps
•
Always consult local and national electric and gas codes.
•
Range ships with 3/4" factory regulator.
•
Range is NOT LP Gas convertible — for LP Gas-only models see
EW3LGF65GS, EW3LGF65GW and EW3LGF65GB.
•
Floor beneath range MUST be solid and level.
•
Overhead cabinetry should not exceed a 13" maximum depth.
•
Absolute minimum horizontal distance between overhead cabinets
installed to either side of appliance must be no less than maximum
width of appliance.
•
Range can be installed flush to wall with 0" minimum rear clearance.
•
Minimum 5" clearance required from edge of rangetop to nearest
combustible wall on either side of range above 36" height.
•
To reduce risk of fire when using overhead cabinetry, install range hood
that projects horizontally a recommended minimum of 5" beyond bottom
of cabinets.
•
Follow all dimension requirements provided to prevent property damage,
potential fire hazard, and incorrect countertop and cabinet cuts.
Note: For planning purposes only. Refer to Product Installation Guide
on the web at electroluxappliances.com for detailed instructions.
Optional Accessories
•
Wok Ring – (PN# 318254307).
•
Simmer Plate – (PN# 318254206).




