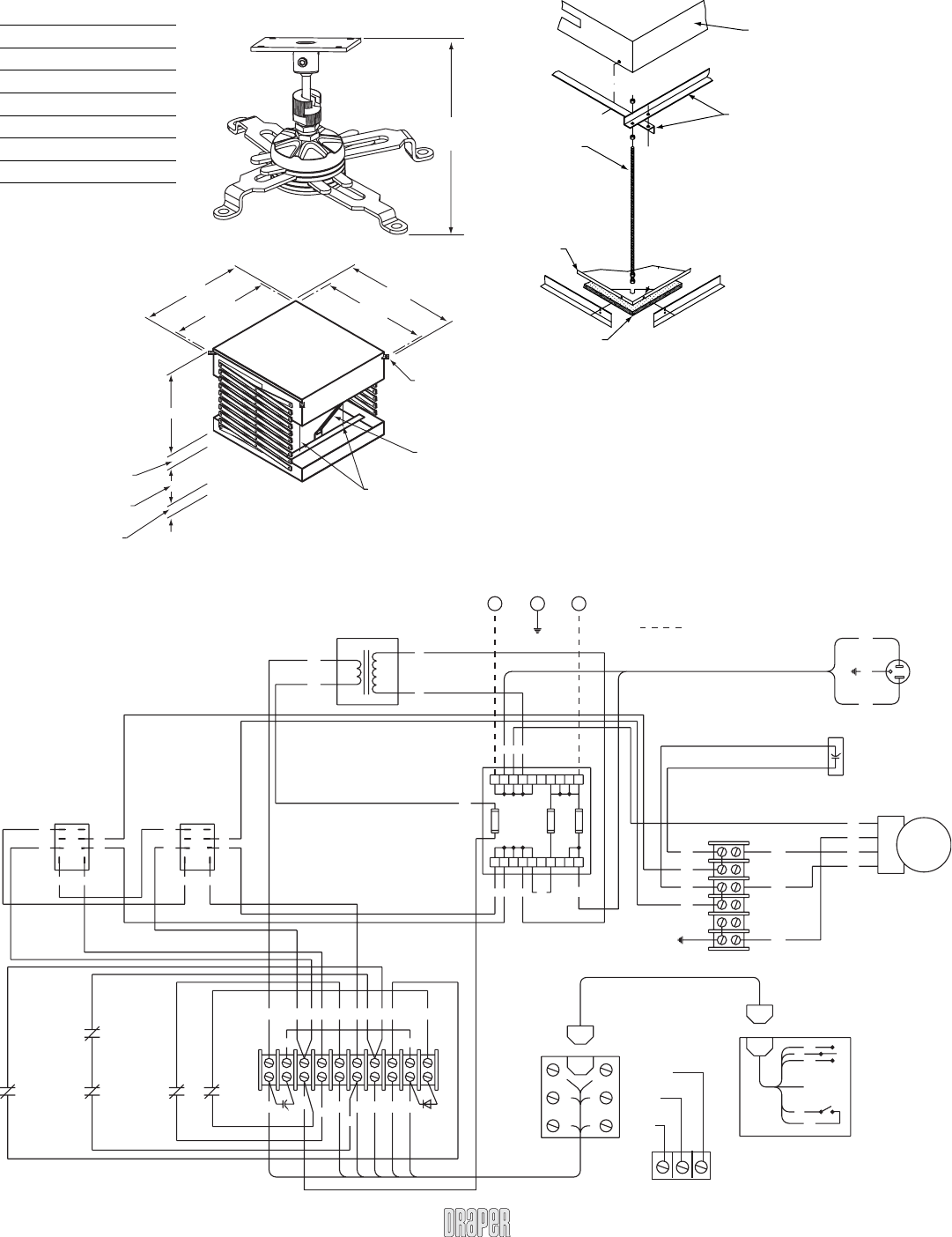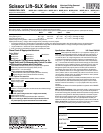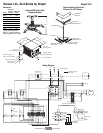
Scissor Lift—SLX Series by Draper Page 2 of 2
Wiring Diagram
Dimensions
Optional Ceiling Closure for
Scissor Lift—SLX Series
Maximum
Lowering Retracted
Model Distance Height
1
SLX11 11' 13¾"
SLX12 12' 15¾"
SLX13 13' 15¾"
SLX14 14' 17
1
/
8
"
SLX15 15' 17
1
/
8
"
SLX16 16' 19
1
/
8
"
SLX17 17' 19
1
/
8
"
Transformer
N
GRD
L1
110v AC Supply
Dashed wiring by
electrician
YW
YW
BK
BK
BK
BK
BK
BK
BK
BK
BK
BK
WH
BEWH
1234
WH
5
6
78910
WH
GN
YW
Up Relay
Down Relay
Down
Service position
Limit switch
Down
Key
Limit switch
Down
Show position
Limit switch
Up
Limit
Switch
(DPDT)
BK
BK
BK
BK
BK
BK
BK
RD
BK
BKBKBK
RD
RD
RD
RD
RD
RD
RD
RD
RD
RD
BE
RD
RD
Motor
Capacitor
12345
6
78910
3 x 3
Connection
Board
RD
(-) (+)
(-) (+)
BE
BE
BN
BE
BERDBE
BEBE
BE
BE
BEBE
BE
BE
BE
YW
GN
NC
NO
COM
NC
NO
COM
GN
GN
GN
GN
YW
WH
BK
WH
BN
BE
RD
Common
(Yellow)
Up
(Red)
Down
(Brown)
Key
Key
12V
6 Conductor Modular Cable
(75' supplied)
Wall Switch
Toggle
Switch
Momentary
Key
Switch
RD not used
Up
Dn
1A
3A
10A
Terminal Strip
24V Switching
RD
1
SMS Low Profi le Bracket
adds 4
7
/
8
", including universal
projector bracket, to unit height.
Space for projector's
ceiling mounting bracket
Space for projector
Optional ceiling
closure panel
See chart
(shown slightly lowered)
Pair of
3
/16
" aircraft cables
Fail-safe inertial
safety belt system
9/16" dia.
mounting holes
27"
24¾"
29½"
26¾"
2"
Optional SMS Low Profi le
Projector Bracket
4
7
/
8
"
www.draperinc.com
(765) 987-799
9
Threaded Rod
Optional Acoustical
Tile by Others
Tee Moulding
(w/Mitred Corners)
Installer to Drill Holes
Closure Pan
Pop Rivets or Screws
Supplied by Others
Bottom Pan of
Scissor Lift
Angles with
Pre-drilled Holes




