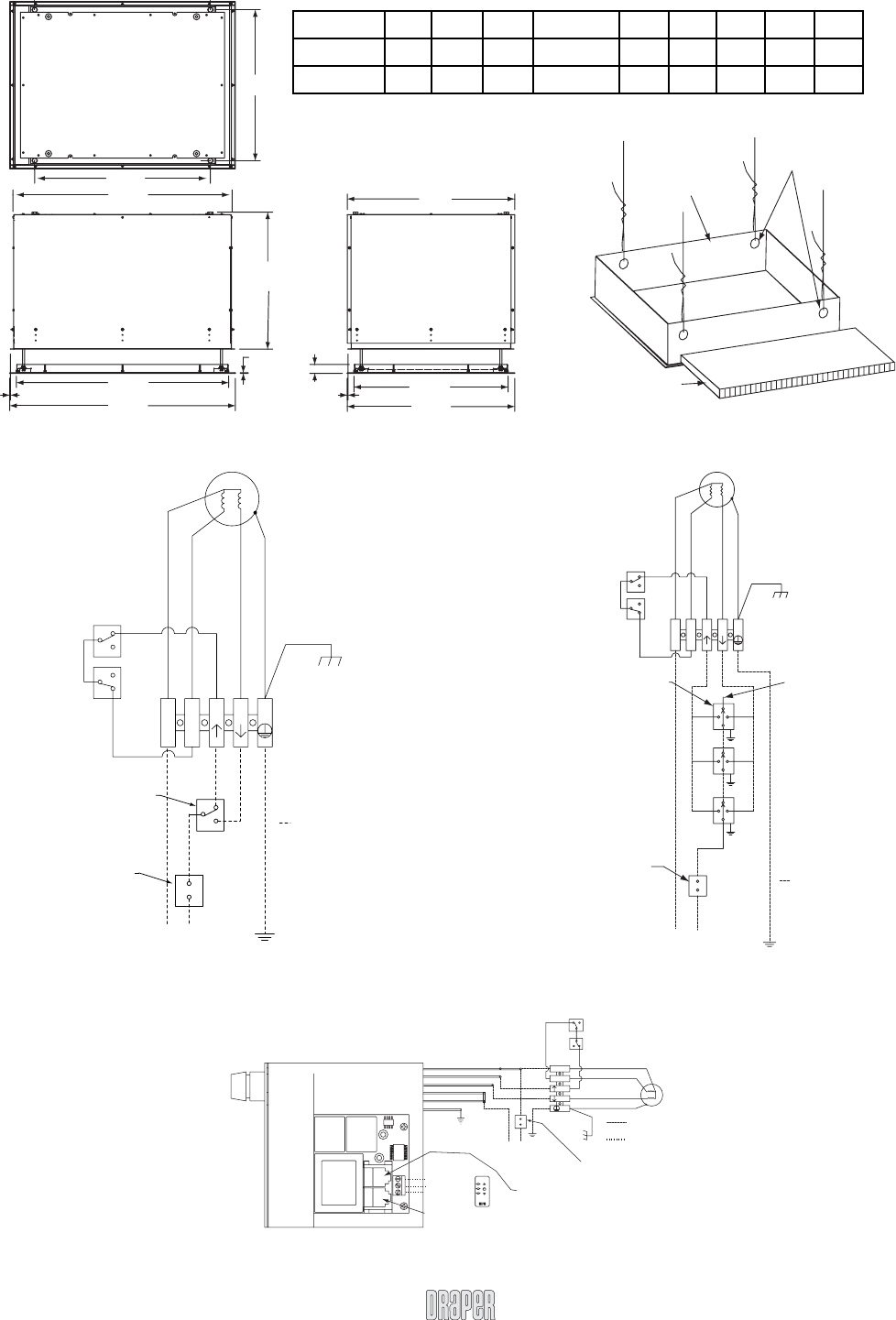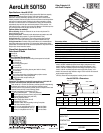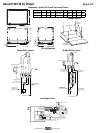
Page 2 of 2
AeroLift 50/150 by Draper
Wiring Diagrams
Single Station Control
Dimensions—AeroLift 50/150 with Plenum and Closure
Multiple Station Control
Low Voltage Control
Ceiling tile
(by others)
Trim Frame
Holes by
installer
Ceiling Finish Kit
www.draperinc.com
(765) 987-799
9
Lift A B C D E F G H I
AeroLift 50 27½" 22
5
/
8
"29
3
/
8
" 22¾"-24¾" 28
3
/
8
" 30¾" 30½" 28
3
/
8
" 30¾"
AeroLift 150 27¼" 31¾" 39
5
/
8
" 24¾"-26¾" 38
3
/
8
" 40¾" 30¼" 27
7
/
8
" 30¼"
A
D
1
5
/8"
1
/8"
H
I
G
1
/8"
B
C
E
F
1
/8"
To 110-120V AC Line
Dashed wiring
by electrician
Single gang box
by others. Min.
4" x 2
1
/8" x 1
7
/8" deep
Location of key
operated on-off
switch if furnished
Red
Blue
Black
MOTOR
Safety Up Switches
White (Common)
Black (Up)
Red ( Down)
Green (Ground)
NU
D
NL1
MOTOR
Safety Up Switches
White (Common)
Black (Up)
Red ( Down)
Green (Ground)
Single gang box
by others. Min.
4" x 2
1
/8" x 1
7
/8"
N
U
D
Cap off with wire
nut and tape.
RED
BLUE
BLACK
RED
BLUE
BLACK
RED
BLUE
BLACK
Dashed Wiring
By electrician.
Location of key
operated 0n-off
switch if furnished.
To 110 -120V AC Line
NL1
To 110 -120V AC Line
Location of key
operated 0n-off
switch if furnished.
Safety Up Switches
White (Common)
Black (Up)
Red ( Down)
Green (Ground)
MOTOR
Dashed Wiring
By electrician.
N
Up
Dn
3 Button Wall Switch
DOWN - Black
COM - White
UP - Red
White-Neutral (Common) to lift & 110-120V AC
Red-to lift (directional)
Brown-to lift (directional)
Yellow-to 110-120V AC
Black-to 110-120V AC
Green-Ground
Eye Port for IR Eye, RF Receiver or LED
Switch. If more than one of these three is
used with one LVC-III, a splitter is required.
Aux Port for connecting additional LVC-III modules
(up to six total-connect from Aux to Eye).
Low voltage
wiring by others.




