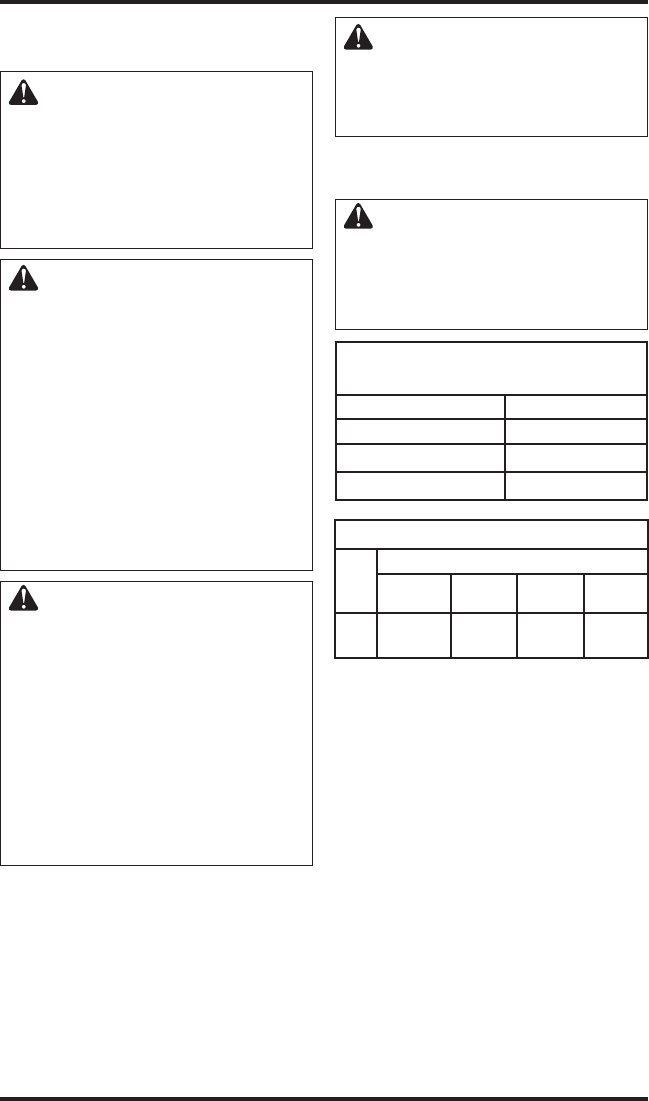
www.desatech.com
114745-01B 9
WARNING: Seal any fresh
air vents or ash clean-out doors
located on floor or wall of fire-
place. If not, drafting may cause
pilot outage or sooting. Use a
heat-resistant sealant. Do not
seal chimney flue damper.
WARNING: Never install
the heater
• in a bedroom or bathroom
unless installed as a vented
appliance, see page 12
• in a recreational vehicle
• where curtains, furniture,
clothing or other flammable
objects are less than 42 inches
from the front, top or sides of
heater
• in high traffic areas
• in windy or drafty areas
CAUTION: This heater cre-
ates warm air currents. These
currents move heat to wall sur
-
faces next to heater. Installing
heater next to vinyl or cloth wall
coverings or operating heater
where impurities (such as, but
not limited to, tobacco smoke,
aromatic candles, cleaning flu-
ids, oil or kerosene lamps, etc..)
in the air exist, may discolor
walls or cause odors.
IMPORTANT: Vent-free heaters add moisture to
the air. Although this is beneficial, installing heater
in rooms without enough ventilation air may cause
mildew to form from too much moisture. See Air
for Combustion and Ventilation
, page 6.
CHECK GAS TYPE
Use the correct gas type (natural or propane/LP) for
your unit. If your gas supply is not correct, do not
install in fireplace. Call dealer where you bought
the appliance for proper type of appliance.
INSTALLATION
Continued
WARNING: This appliance
is equipped for (natural or pro-
pane/LP) gas. Field conversion
is not permitted.
INSTALLATION AND CLEARANCES
FOR VENT-FREE OPERATION
WARNING: Maintain the
minimum clearances. If you
can, provide greater clearances
from floor, ceiling and adjoining
wall.
MINIMUM FIREPLACE CLEARANCE
TO COMBUSTIBLE MATERIALS
LOG SIZE 18", 24"
SIDE WALL 16"
CEILING 42"
FLOOR 5"
*Measured at 14" depth
Allow adequate clearances for accessibility for
purposes of servicing and proper operation
LOG SIZING REQUIREMENTS
MINIMUM FIREBOX SIZE
LOG FRONT REAR
SIZE HEIGHT DEPTH WIDTH WIDTH
18" 18" 14" 30" 20.5"
24" 18" 14" 35" 24.5"
Carefully follow the instructions below. This will
ensure safe installation into masonry, UL127-listed
manufactured fireplace or listed vent-free firebox.
Minimum Clearances For Side
Combustible Material, Side Wall and
Ceiling
A. Clearances from the side of the fireplace
cabinet to any combustible material and wall
should follow diagram in Figure 4, page 10.
Example: The face of a mantel, bookshelf,
etc.. is made of combustible material must be
4" from the side of the fireplace to the cabinet
(see Figure 4, page 10).
B. Clearances from the top of the fireplace open
-
ing to the ceiling should not be less than 42
inches.


















