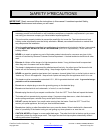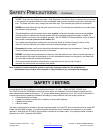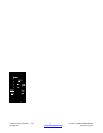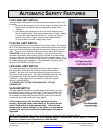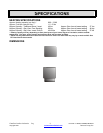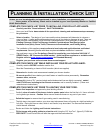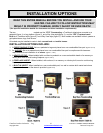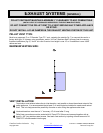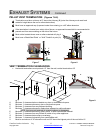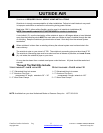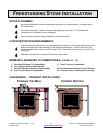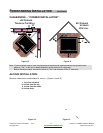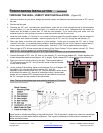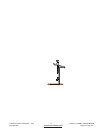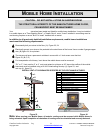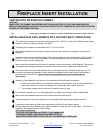
Can
adian Comfort Industries V05 12 VULCAN “V” SERIES OWNERS MANUAL
Copyright 2005
www.salesunlimited.com Dansons Group Inc.
EXHAUST SYSTEMS . . . Continued
PELLET VENT TERMINATION: (Figures 7 & 8)
Termination must be a minimum of 6” above the chimney (B) (note: the chimney must meet local
codes for height above the roof or other obstructions)
Must have an approved cap (to prevent water from entering) or a 45* elbow downturn
If the termination is located on a windy side of house, an approved house shield is recommended to
prevent soot from accumulating on the side of the house.
Must not be located where snow or other materials will plug it.
Must have a “Metal Seal Plate” or “Wall Thimble” at point (A)
Figure 7 Figure 8
VENT TERMINATION CLEARANCES:
• Horizontal terminations must protrude 12” from the wall, vertical terminations 24”
Figure 9
A Minimum 4’ clearance below or beside any door or window which opens.
B Minimum 1’ clearance above any door or window that opens.
C Minimum 3’ clearance from any adjacent building.
D Minimum 7’ clearance above any grade when adjacent to public walkways.
NOTE: Vent may not terminate in covered walkway or breezeway.
E Minimum 2’ clearance above any grass, plants, or other combustible material.
F Minimum 3’ clearance from any forced air intake of any other appliance.
G Minimum 2’ clearance below eves or overhang.
H Minimum 1’ clearance horizontally from combustible wall
.
X Must be a minimum of 36” above the roof and 24” above the highest point of the roof within 10’.
A
B
3’
10’
2’
x
A
A
F
G
4
12”



