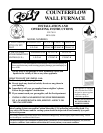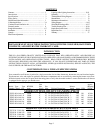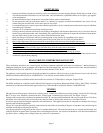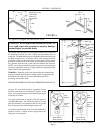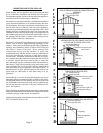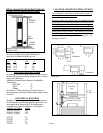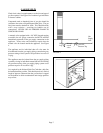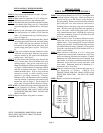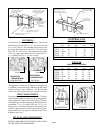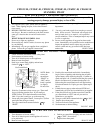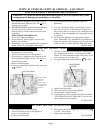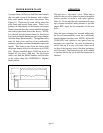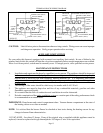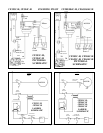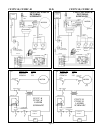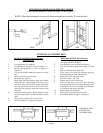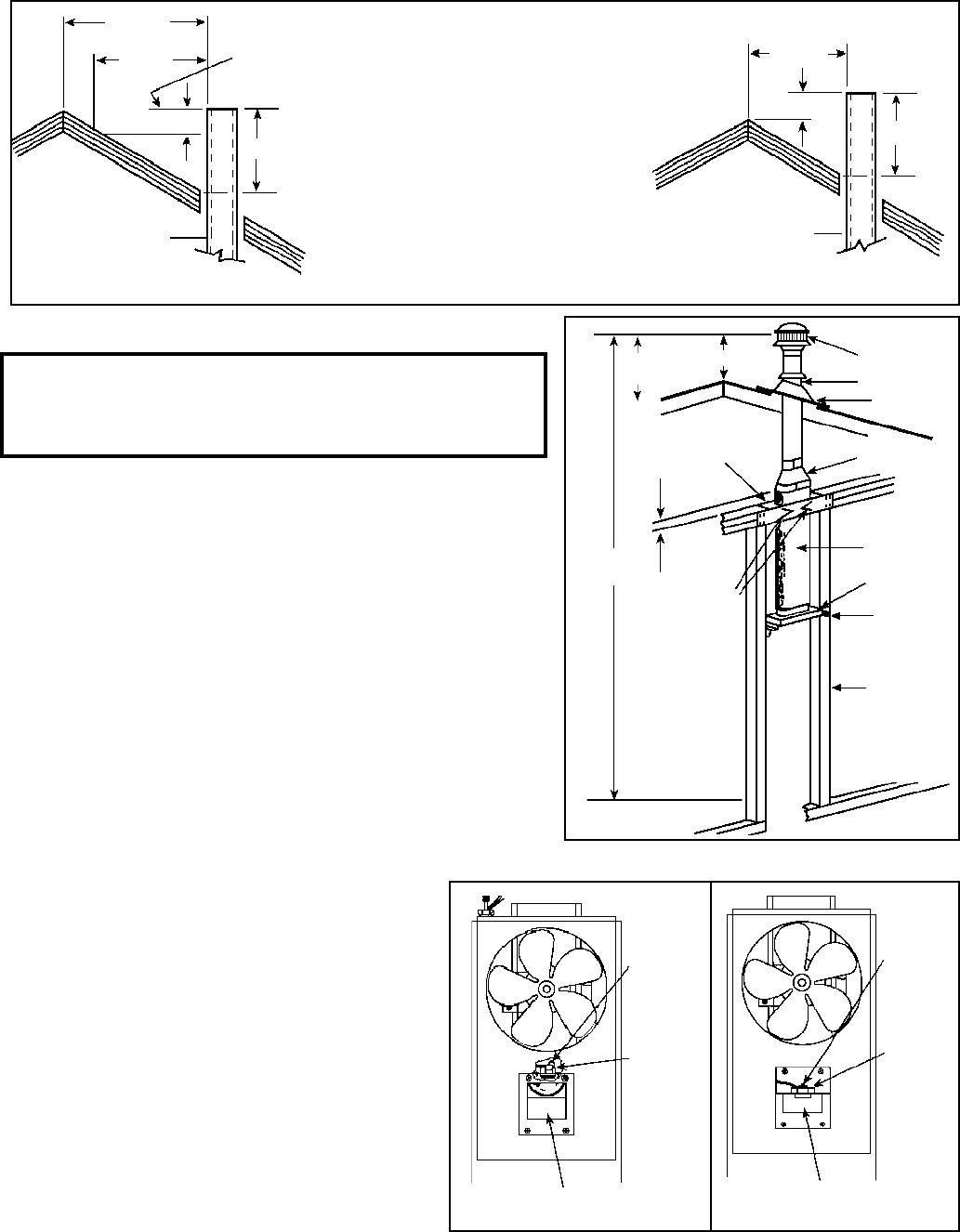
VENTING - CONTINUED
This appliance is equipped with a blocked flue switch.
WARNING: Do not bypass the blocked flue switch. To
do so could expose the consumer to property damage,
personal injury or possible death.
This switch, when activated, will interrupt the electrical circuit between
the transformer and the gas valve causing the main burner flame to
extinguish. The main burner will not re-light until the blocked flue switch
has been manually reset. To reset the switch, after locating it between
the bottom of the fan shroud and the top of the draft diverter, simply
push the red button on top of the switch. If the homeowner experiences
this problem, then the vent system must be checked and corrected.
NOTE: An existing vent that has worked for years may not be adequate
for today’s appliances because of higher efficiency requirements that
result in lower stack temperatures.
WARNING: Operation of this wall furnace when not connected to a
properly installed and maintained venting system or tampering with
the blocked flue switch can result in Carbon Monoxide (CO)
poisoning and possible death.
(SEE LIST OF POSSIBLE CAUSES AND CORRECTIONS ON PAGE 19).
All type “B” vents shall extend in a generally vertical
direction with offsets not exceeding 45 degrees, except
that a vent system having not more than one 60 degree
offset may be allowed.
Any angle greater than 45 degrees from the vertical is
considered horizontal. The total horizontal run of a vent
plus the horizontal vent connector shall be not greater
than 75 percent of the vertical height of the vent.
Any offsets used should be as far above the drafthood as
possible to allow a venting action to begin before any
restriction is encountered.
3’
2’ Min.
Listed
Vent Top
Storm Collar
Roof
Flashing
Oval to round
adapter
Listed “BW”
Vent Pipe
Base Plate
Header
Plate
2x4 Wall
Stud
Ceiling
Plate
Spacer
Lances
12’
Min.
FIG. 1 - VENT INSTALLATION
Red
Button
Red
Button
Blocked
Flue
Switch
Blocked
Flue
Switch
Draft Diverter
Relief Opening
Draft Diverter
Relief Opening
“CF35” Series Counterflow “CF50/55/65” Series Counterflow
More
than 10’
10’
Ridge
2’ Min.
Height above any
roof surface
within 10’
horizontally
3’ Min.
Chimney
10’ or
Less
Ridge
2’ Min.
3’ Min.
Chimney
FIGURE A
Page 4



