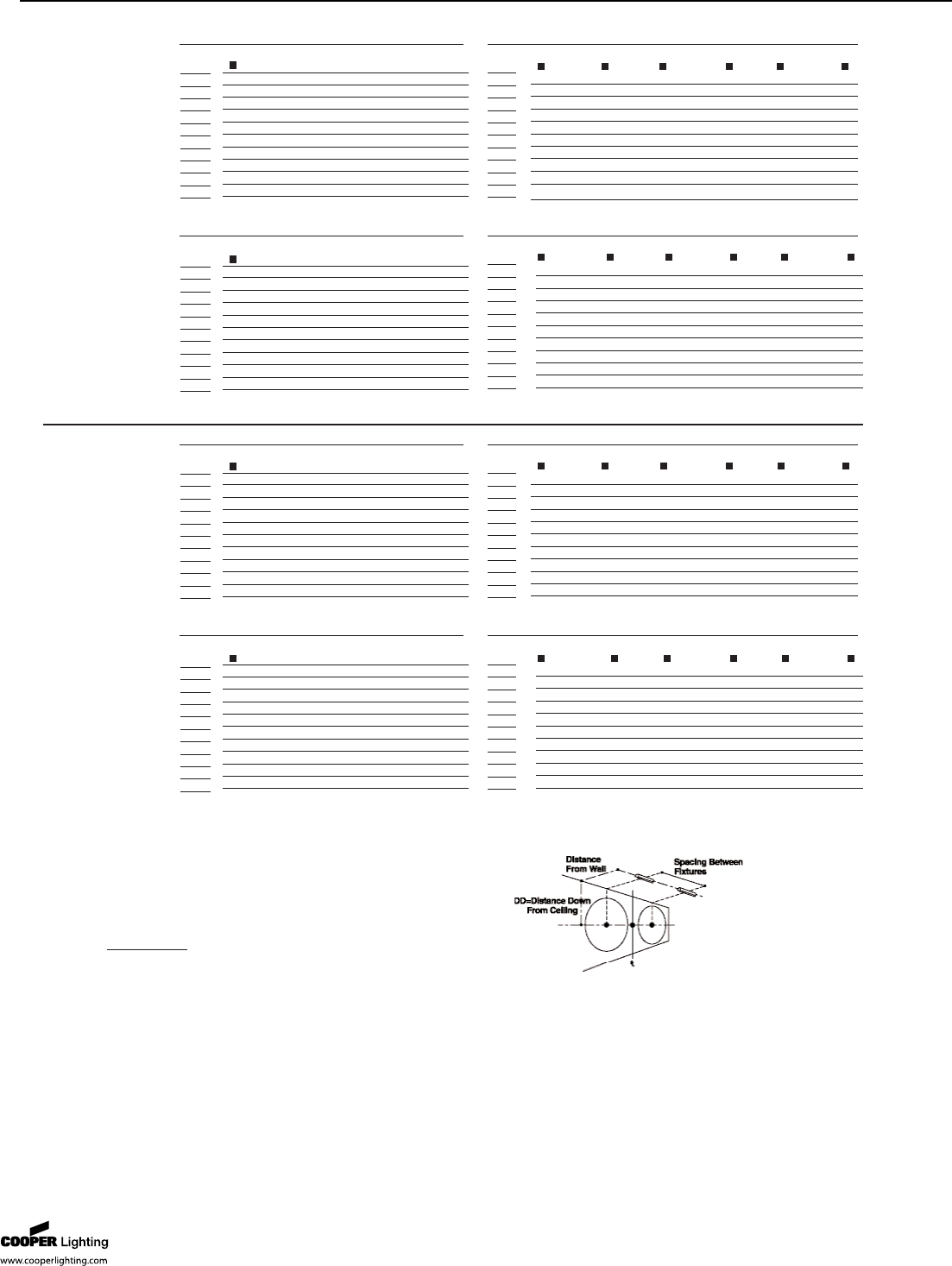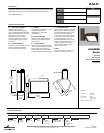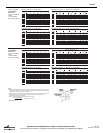
HALO Track • Customer First Center • 1121 Highway 74 South • Peachtree City, GA 30269 • TEL 770.486.4800 • FAX 770.486.4801
04/23/2008 11:32:23 AM
Specifications and Dimensions subject to change without notice.
ADV070776
.
L505WW6
Distance From Fixture Along Wall
1' 2' 3' 4' 5' 6'
88 77 51 25 8 4 2
90 82 62 36 17 8 4
84 80 65 53 21 12 7
74 73 62 54 39 15 10
53 54 49 41 40 23 10
33 33 30 27 24 22 11
21 21 20 18 16 15 12
14 14 13 12 11 10 9
9 9 9 8 7 7 6
6 6 6 6 5 5 4
DD
1
2
3
4
5
6
7
8
9
10
Single Fixture 3' From Wall
Spacing Between Fixtures
–––––– 4' –––––– –––––– 5' –––––– –––––– 6' ––––––
104 105 104 95 74 95 92 51 92
126 133 126 107 108 107 99 74 99
132 144 132 109 123 109 98 109 98
158 145 158 107 122 107 93 111 93
143 121 143 102 102 102 74 87 74
92 86 92 81 70 81 55 60 55
61 67 61 55 47 55 45 41 45
43 48 43 37 35 37 33 29 33
32 33 32 25 27 25 23 20 23
25 24 25 18 20 18 16 16 16
Spacing Between Fixtures
–––––– 4' –––––– –––––– 5' –––––– –––––– 6' ––––––
52 53 51 41 43 41 38 35 38
93 93 93 76 76 76 63 65 63
103 99 103 74 80 74 66 69 66
116 102 116 82 86 82 65 73 65
120 108 120 98 88 98 68 76 68
100 107 100 92 77 92 71 68 71
82 97 82 74 66 74 65 56 65
62 70 62 52 54 52 48 41 48
50 50 50 38 43 38 34 31 34
39 38 39 29 33 29 25 26 25
DD
1
2
3
4
5
6
7
8
9
10
Multiple Fixtures 3' Distance From Wall
Distance From Fixture Along Wall
1' 2' 3' 4' 5' 6'
34 32 25 17 8 3 2
54 51 41 32 18 10 5
50 48 40 33 24 11 8
48 46 41 35 30 16 8
45 45 41 35 32 25 11
35 35 33 30 26 25 17
27 27 27 24 21 20 19
18 18 18 17 15 14 14
13 13 13 12 11 10 10
10 10 10 9 8 7 7
DD
1
2
3
4
5
6
7
8
9
10
Single Fixture 4' From Wall
DD
1
2
3
4
5
6
7
8
9
10
Multiple Fixtures 4' Distance From Wall
Notes:
• Illuminance values for multiple fixtures are based upon the center two units of a four
unit array. Footcandle values are centerline of fixtures and centered between fixtures.
1 footcandle = 10.76 lux. 1 foot(') = 304.8mm.
• Illuminance values are cosine corrected initial values with no contribution from inter
reflections from other room surfaces. Total illumination may increase from
contributions from other surfaces.
• Changing fixture spacing will affect illuminance level.
Existing Spacing
New Spacing
x Average Table Fc Level
Test No. P10436
L505WW670
Wall Wash
Lamp=(1) 70W T6
CMH
Lumens=6600
30° Aiming Angle
Distance From Fixture Along Wall
1' 2' 3' 4' 5' 6'
116 103 73 33 15 6 3
129 118 91 55 21 12 5
124 121 99 87 32 18 10
79 79 68 59 47 18 12
44 44 39 33 30 17 8
23 23 21 18 16 14 7
13 13 12 11 10 9 7
9 8 8 7 6 6 5
6 6 6 5 5 4 4
5 4 4 4 3 3 3
DD
1
2
3
4
5
6
7
8
9
10
Single Fixture 3' From Wall
Spacing Between Fixtures
–––––– 4' –––––– –––––– 5' –––––– –––––– 6' ––––––
148 152 148 129 111 129 123 66 123
174 194 174 154 168 154 140 112 140
194 220 194 162 191 162 144 177 144
181 162 181 118 132 118 103 123 103
112 97 112 80 80 80 61 70 61
62 59 62 54 47 54 38 41 38
39 42 39 34 30 34 28 26 28
27 29 27 23 22 23 19 18 19
20 21 20 16 17 16 14 13 14
16 15 16 12 13 12 10 10 10
Spacing Between Fixtures
–––––– 4' –––––– –––––– 5' –––––– –––––– 6' ––––––
104 104 104 84 85 84 75 68 75
118 123 118 95 101 95 84 87 84
160 148 160 109 122 109 96 112 96
180 154 180 122 130 122 97 112 97
150 131 150 126 109 126 82 95 82
94 99 94 84 72 84 65 63 65
62 70 62 56 50 56 48 42 48
43 47 43 36 36 36 32 28 32
32 32 32 25 27 25 21 20 21
24 23 24 18 19 18 15 16 15
DD
1
2
3
4
5
6
7
8
9
10
Multiple Fixtures 3' Distance From Wall
Distance From Fixture Along Wall
1' 2' 3' 4' 5' 6'
67 63 48 33 17 8 4
69 65 53 42 22 12 7
75 73 63 53 39 15 10
70 70 62 53 49 24 13
53 54 49 43 41 34 14
33 33 31 28 24 23 15
21 21 20 18 16 15 13
13 13 12 11 10 9 9
9 9 8 8 7 6 6
6 6 6 5 5 5 4
DD
1
2
3
4
5
6
7
8
9
10
Single Fixture 4' From Wall
DD
1
2
3
4
5
6
7
8
9
10
Multiple Fixtures 4' Distance From Wall
Test No. P10436
L505WW670
Wall Wash
Lamp=(1) 70W T6
CMH
Lumens=6600
40° Aiming Angle
• 39W Multiplier = .5




