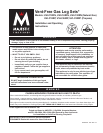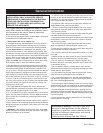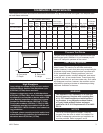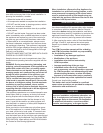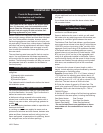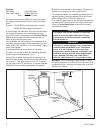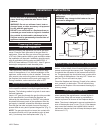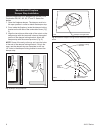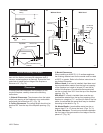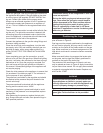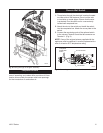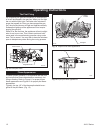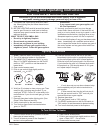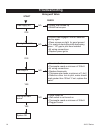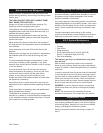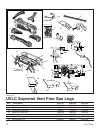
3
UVLC Series
WARNING
This appliance is for installation in a solid-fuel
burning masonry, fireplace with a working flue,
a U.L.-127 listed manufactured solid-fuel burn-
ing fireplace, in any Majestic ventless firebox,
or in any listed ventless firebox enclosure
certified to I.A.S. U.S. Requirement 2-97 or ANSI
Z21.91.
NOTICE
This is an unvented gas-fired heater. It uses air
(oxygen) from the room in which it is installed. Pro-
visions for adequate combustion and ventilation air
must be provided. Refer to pages 5 and 6.
Installation Requirements
The fireplace must meet the minimum dimensions listed below. (Fig. 1) Do not install the logset if the fireplace does
not meet these minimums.
Pressure Test Points
The gas control is equipped with a captured screw-type
pressure test point, therefore it is not necessary to pro-
vide a 1/8” test point upstream of the control.
Odor During Operation
Neither natural gas nor propane gas give off an odor
when burned. The nature of a vent free combustion
system, however, is such that odors may occasionally be
produced during heater operation when impurities exist
in the immediate area. Cleaning solutions, paint, sol-
vents, cigarette smoke, candles, adhesives, new carpet
or textiles, etc., all can create fumes. These fumes may
mix with combustion air and can create odor. Such odors
will disappear over time, however, the condition can be
alleviated by opening a window or otherwise providing
additional ventilation to the area.
Min. Fireplace Dimensions
A B C D
Logset Gas Front Rear Overall Overall Pressure (w.c.) Manifold Min. Input Max. Input Setting
Width Width Depth Height Min. Max. Pressure BTU/hr BTU/hr Front Rear
18” UVLC18RN 30” 17” 15” 18” 5.5” 14.0” 3.5” 22,000 30,000 3/8” 3/8”
Open Open
24” UVLC24RN Natural 33” 20” 15” 18” 5.5” 14.0” 3.5” 29,000 39,000 Full 3/8”
Open Open
30” UVLC30RN 36” 25” 15” 18” 5.5” 14.0” 3.5” 29,000 39,000 Full 3/8”
Open Open
18” UVLC18RP 30” 17” 15” 18” 11.0” 14.0” 11.0” 22,000 30,000 Full Full
Open Open
24” UVLC24RP Propane 33” 20” 15” 18” 11.0” 14.0” 11.0” 29,500 39,000 3/8” Full
Open Open
30” UVLC30RP 36” 25” 15” 18” 11.0” 14.0” 11.0” 29,500 39,000 3/8” Full
Open Open
Inlet Supply Air Shutter
A. Front width B. Rear width
C. Depth D. Height
Fig. 1 Minimum fireplace dimensions.
FD370-2
Fireplace
dimensions/vl18
3/25/99
A
B
D
C
FD370-2
High Elevations
Input ratings are shown in BTU per hour and are
certified without deration from elevations up to
4,500 feet (1,370m) above sea level.
Nuisance outages may occur at altitudes above
4,500 feet (1,370m) if dirt, dust, lint and/or cobwebs
are allowed to accumulate on burner and/or ODS
pilot. Monthly inspection and cleaning is recom-
mended for altitudes above 4,500 feet (1,370m)
For elevations above 4,500 feet (1,370m) in USA,
installations must be in accordance with the cur-
rent ANSI Z223.1/NFPA 54 and/or local codes hav-
ing jurisdiction.
In Canada, please consult provincial and/or local
authorities having jurisdiction for installations at
elevations above 4,500 feet (1,370m)



