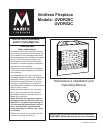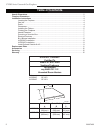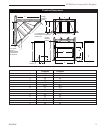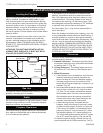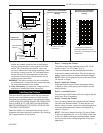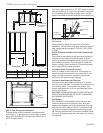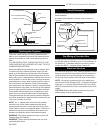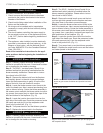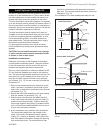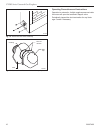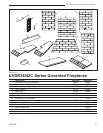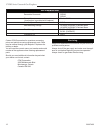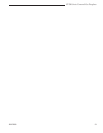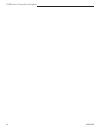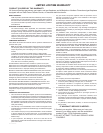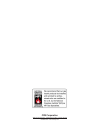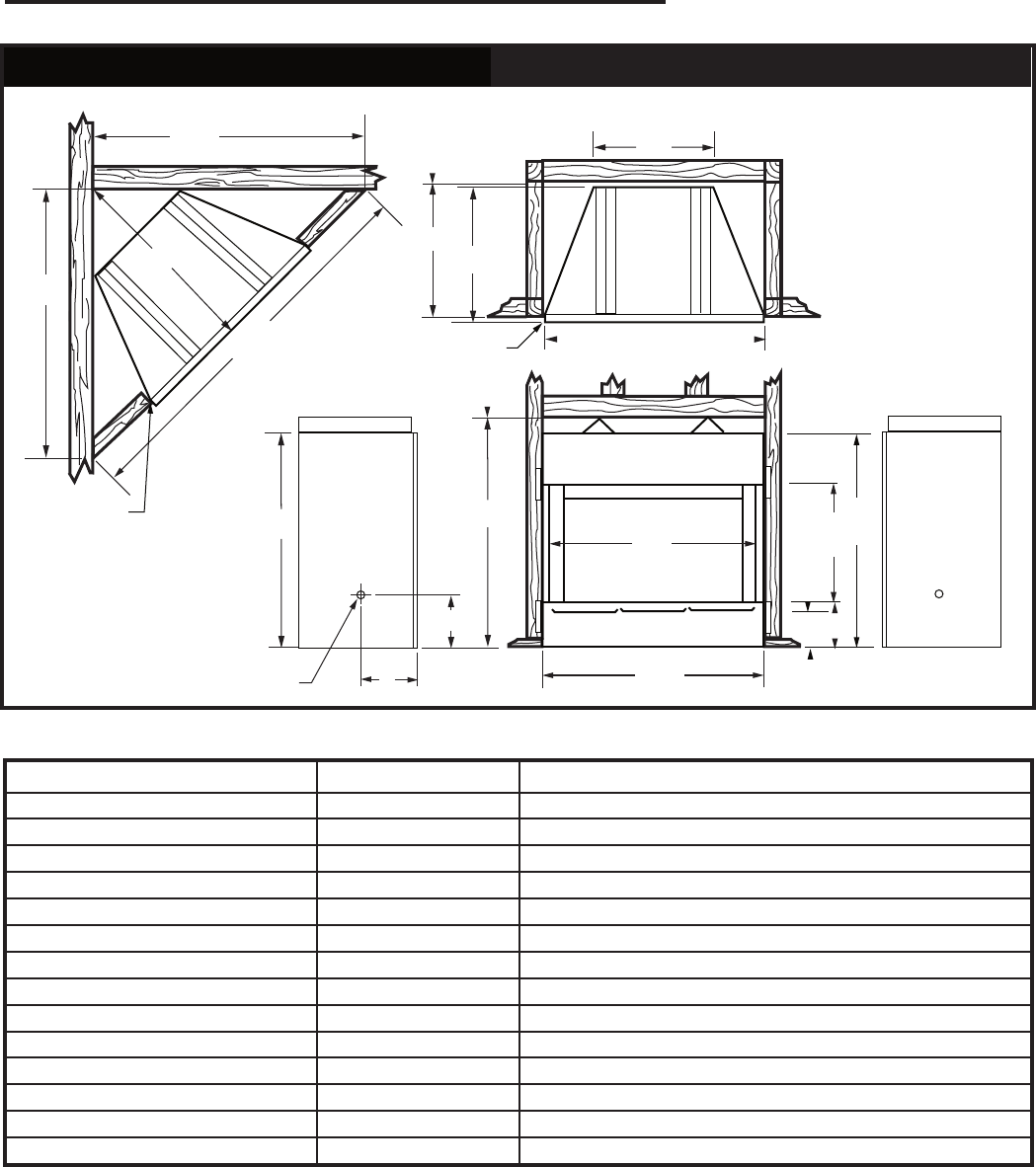
3
UVDR Series Unvented Gas Fireplaces
20007469
C
F
J
G
E
K
Gas Line
Access
Rough Opening Width C
Rough
Opening
Height
Rough
Opening
Depth
P
N
M
P
L
H
E
D
B
A
6"
78984
ADF36/42C
SPECS
2/04
Fireplace Dimensions
Fig. 1a UVDR36/42C specifications and framing dimensions.
1/2” Clearance to
Combustibles not Required
at this Point
1/2” Clear-
ance to
Combustibles
not Required
at this Point
UVDR36C UVDR42C
A 36” 42”
B 21
⁷⁄₈” 21⁷⁄₈”
C 39” 45”
D 7” 8”
E 35” 39”
F 38
¹⁄₄” 42¹⁄₄”
G 9” 10
¹⁄₂”
H 21” 22”
J 8
⁵⁄₈” 9³⁄₄”
K 22” 32”
L 21” 22”
M 65” 76
¹⁄₄”
N 32
¹⁄₂” 38¹⁄₈”
P 46” 54”



