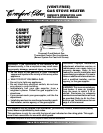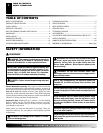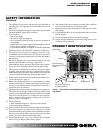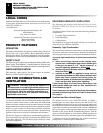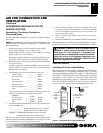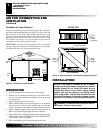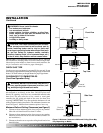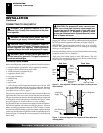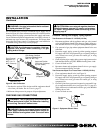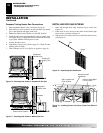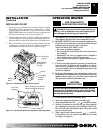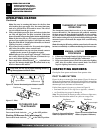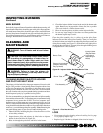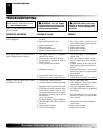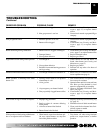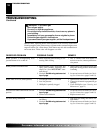
111487-01A
For more information, visit www.desatech.com
For more information, visit www.desatech.com
7
7
WARNING: Never install the heater
• in a bedroom or bathroom
• in a recreational vehicle
• where curtains, furniture, clothing, or other flam-
mable objects are less than 42 inches from the
front, top, or sides of the heater
• in high traffic areas
• in windy or drafty areas
INSTALLATION
Check Gas Type
Clearances to Combustibles
CAUTION: This heater creates warm air currents.
These currents move heat to wall surfaces next to
heater. Installing heater next to vinyl or cloth wall
coverings or operating heater where impurities (such
as, but not limited to, tobacco smoke, aromatic
candles, cleaning fluids, oil or kerosene lamps, etc.)
in the air exist, may discolor walls or cause odors.
CHECK GAS TYPE
Use the correct gas type (natural or propane/LP) for your unit. If your
stove heater gas type is different from your house gas type, do not install
heater. Call dealer where you bought heater for proper type heater.
IMPORTANT:
Vent-free heaters add moisture to the air. Although
this is beneficial, installing heater in rooms without enough venti-
lation air may cause mildew to form from too much moisture. See
Air for Combustion and Ventilation, pages 4 through 6.
CLEARANCES TO COMBUSTIBLES
(Vent-Free Operation Only)
WARNING: Maintain the minimum clearances. If
you can, provide greater clearances from floor, ceil-
ing, and adjoining side and back walls.
Carefully follow the instructions below. This stove is a freestanding
unit designed to set directly on the floor. DO NOT place stove
directly on carpeting, vinyl tile or any combustible material other
than wood. The stove must be set on a metal or wood panel
extending the full width and depth of the stove for these floor
coverings.
IMPORTANT:
You must maintain minimum wall and
ceiling clearances during installation. The minimum clearances are
shown in Figure 5. Measure from outermost point of stove top.
Minimum Wall and Ceiling Clearances (see Figure 5)
A. Clearances from outermost point of stove top to any combus-
tible side wall should not be less than 12 inches.
B. Clearances from outermost point of stove top to any combus-
tible back wall should not be less than 6 inches (includes cor-
ner installations).
C. Clearances from the stove top to the ceiling should not be less
than 48 inches.
Figure 5 - Minimum Clearance to Walls and Ceiling (Stove May
Vary Depending on Model)
Front View
Top View
Side View
Front of
Stove Unit
12"
Minimum
12"
Minimum
48"
Minimum
Ceiling
Side Wall Side Wall
Back Wall
Side Wall Side Wall
12
"
Minimum
12
"
Minimum
6
"
Minimum
6"
Minimum
48"
Minimum
Ceiling
Floor
Back Wall
Corner
Wall
Wall
6
"
Minimum
6
"
Minimum
Front of
Stove Unit
Front of
Stove Unit
INSTALLATION
Continued



