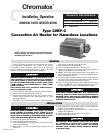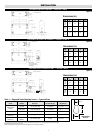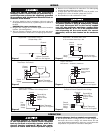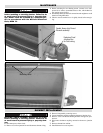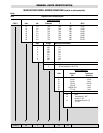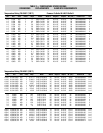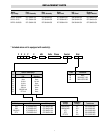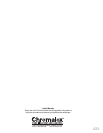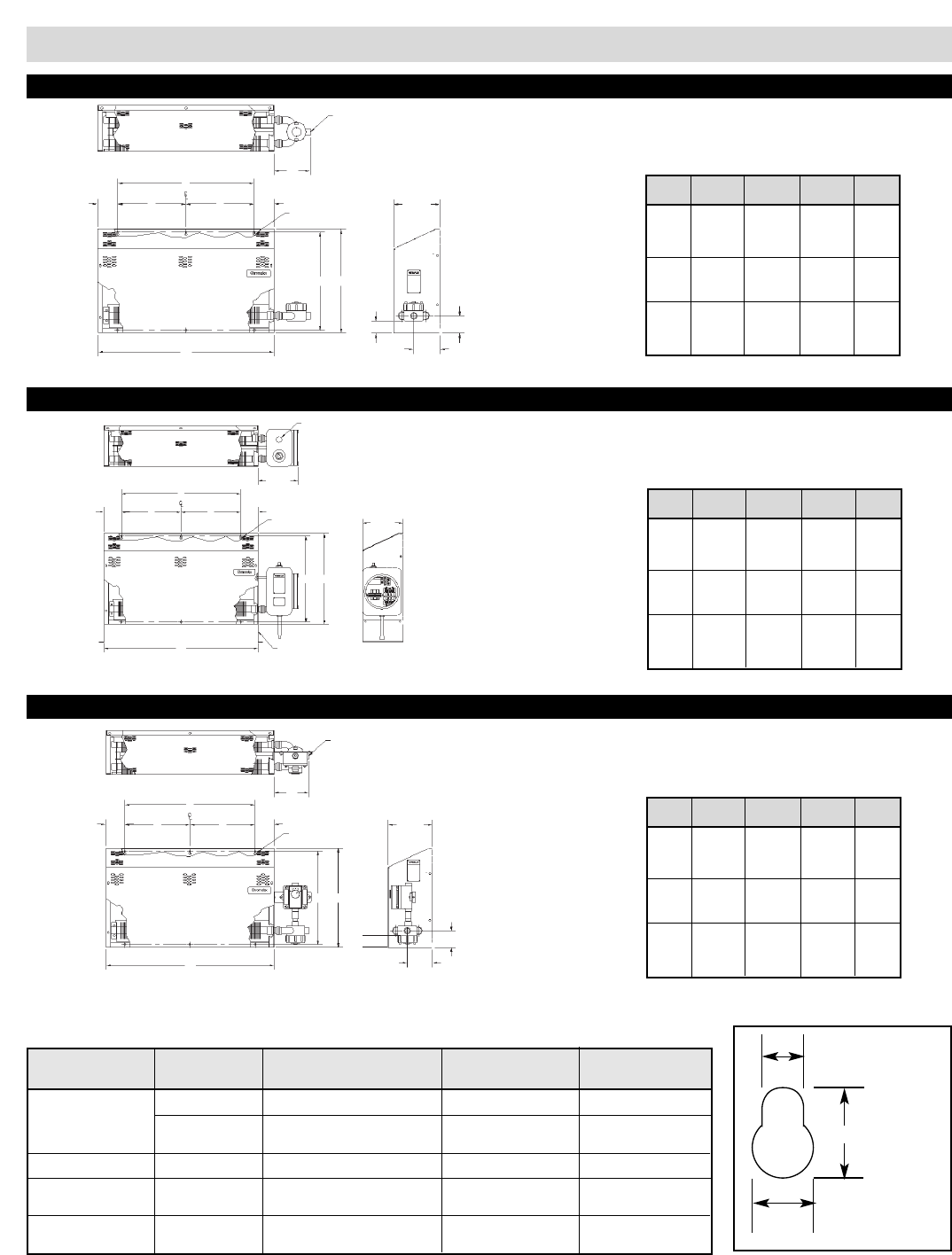
kW A B C D
1.6
1.8 34 20 7
3.6
3.2
58 32 16 13
7.6
4.0
4.5 70 48 24 11
9.0
10
INSTALLATION
Dimensions (In.)
CVEP MODELS WITHOUT CONTROLS — GROUPS B, C AND D
Dimensions (In.)
CVEP MODELS WITH BUILT-IN CONTROLS — GROUPS B, C AND D
Dimensions (In.)
CVEP MODELS WITH THERMOSTAT ONLY — GROUPS C AND D
2
Type of Mounting ** Accessory Screw Size to Fit
Surface Hardware Screw Type Drill Size and Type Mtg Hole Size
Concrete Block
Ackerman Rd. Hd. Mach. Steel 1/2” Masonry † 1/4” x 20 x.............lg
Masonry
Lead Anchor
Rd. Hd. Mach Steel or Pan Hd.
5/16” Masonry † # 1/4” x.................lg
Metal (Self Tapping)
Wood Studs — — Wood or Metal (Self Tapping) — — † # 1/4” x .................lg
Plaster wall Hollow or
— — Toggle Bolt #7 Twist † # 1/4” x .................lg
Similar Type
* Metal Beam, Nuts
Rd. Hd. Mach. Steel #7 Twist † 1/4” x 20 x.............lg
Channel, etc. Washers
Table 1 — Suggested Heater Mounting Screws — Types and Sizes
*If clearance permits use washer, lockwasher and nut; otherwise drill and tap to these lengths add thickness of beam, washers, nut, etc.
**If mounting structure permits. Except plastered hollow walls explosive type anchors can be used. Suggested size noted in Table and/or
sketches be used to determine size of anchors.
†Select overall length of screw to provide a minimum penetration of 1 inch into base wall material.
1/2
7/8
5/16
Mounting Hole
Detail “A”
Figure 1A
Figure 1B
Figure 1C
kW A B C D
1.6
1.8 34 20 7
3.6
3.2
58 32 16 13
7.6
4.0
4.5 70 48 24 11
9.0
10
kW A B C D
1.6
1.8 34 20 7
3.6
3.2
58 32 16 13
7.6
4.0
4.5 70 48 24 11
9.0
10
7/8
3/4" Conduit Entrance
7
D
See Detail "A"
8-15/16
D
C
C
B
19
20-1/16
A
2-3/8
5-1/16
3-3/8
1" Conduit Entrance
8-7/8
D
See Detail "A"
C
C
D
19
20-1/16
8-15/16
A
B
Feet are Optional
Primarily Used to Protect
Thermowell During Shipping
and Installation
3/4" Conduit Entrance
7
D
See Detai "A"
C
C
D
19
20-1/16
8-15/16
5-1/16
3-3/8
A
2-3/8



