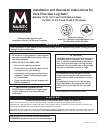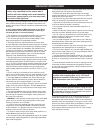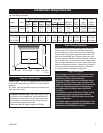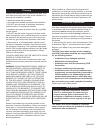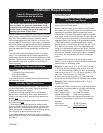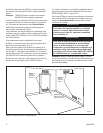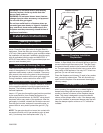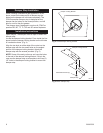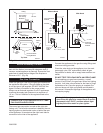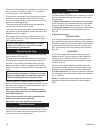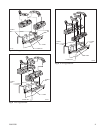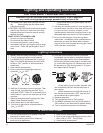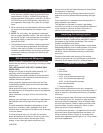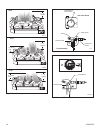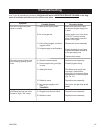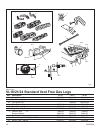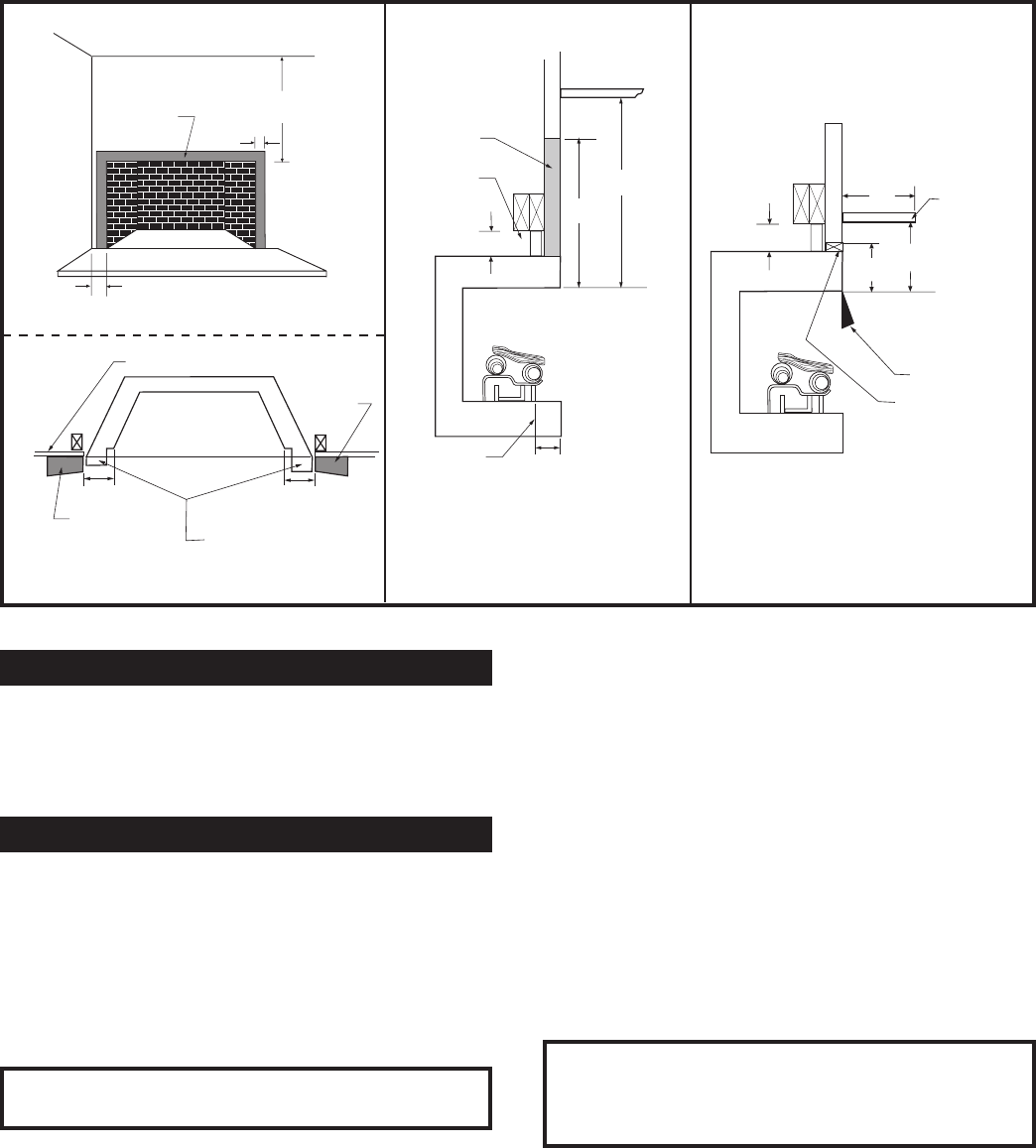
920002538
Burner Assembly Location
Centrally locate the unit in the fireplace, far enough
back into the firebox to accomplish adequate draft (if
use as a vented appliance is planned). Ensure the front
grate feet sit inside the front edge of the fireplace a
minimum of 3¹⁄₄”. (Fig. 6b)
Gas Line Connection
Check the gas type. Use only the gas type indicated on
the appliance rating plate. If the gas listed on the plate
is not the type of gas supplied, DO NOT INSTALL the
logset. Contact your dealer for the proper model.
Always use an external regulator for all LP appliances,
to reduce the supply tank pressure to a maximum of
14” w.c. This is in addition to the regulator fitted to the
heater.
During initial purging and subsequent lightings,
never allow the gas valve control knob to remain
depressed in the ‘PILOT’ position without light-
ing the pilot with a match or piezo ignitor.
CONNECTION TO AN UNREGULATED LP TANK
CAN CAUSE AN EXPLOSION
The normal gas connection is made at the right side
(facing unit). If a left-side connection is desired, the con-
necting pipes may be directed under or behind the rear
of the appliance, to terminate at the right hand side for
connection to the inlet of the appliance.
Connect the appliance to the gas line using fittings and
aluminum tubing provided.
Close the valve knob on the appliance, turn the main
gas supply valve “ON” and carefully check all gas
connections for leaks, with a soapy water solution or a
sniffer.
DO NOT TEST FOR LEAKS WITH AN OPEN FLAME.
On completing your gas line connection, a small
amount of air will be in the gas lines. When first lighting
the pilot, it will take a few minutes for the lines to purge
themselves of air. Once the purging is complete, the
pilot and burner will light and operate as indicated in
this manual. Subsequent lightings of the appliance will
not require purging.
MC609
mantel clear w/hood
3/31/99 djt
MC656-1
mantel clear w/o hood
3/26/99 djt
MC656-2
clearances
3/26/99 djt
MC656-3
clearances
top view
3/26/99 djt
4¹⁄₂”
Min.
42” Min.
4¹⁄₂”
Min.
Noncombus-
tible Facing
Material
MC656-2
Finished Wall Material
Mantel
Trim
Mantel
Trim
MC656-3
Noncombustible
Material
38¹⁄₂”
20”
Standoff
3¹⁄₄” - VL18
5¹⁄₄” - VL21, VL24
Front
Edge of
Grate
Without Hood
With Hood
8”
7¹⁄₄”
6³⁄₄”
4” Hood
Flat Man-
tel Shelf
MC609
MC656-1
Noncombustible
Facing Material
Firebox
Top View
Ceiling
Front View
Fig. 6 Mantel clearances.
6a
6b
6c
Seal With
Noncombustible
Material
4¹⁄₂”
Min.
4¹⁄₂”
Min.
2¹⁄₂”
2¹⁄₂”



