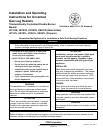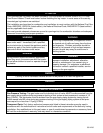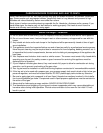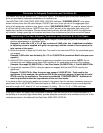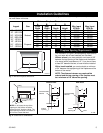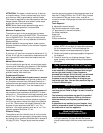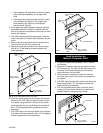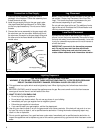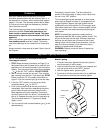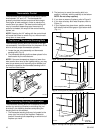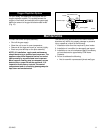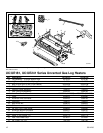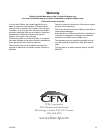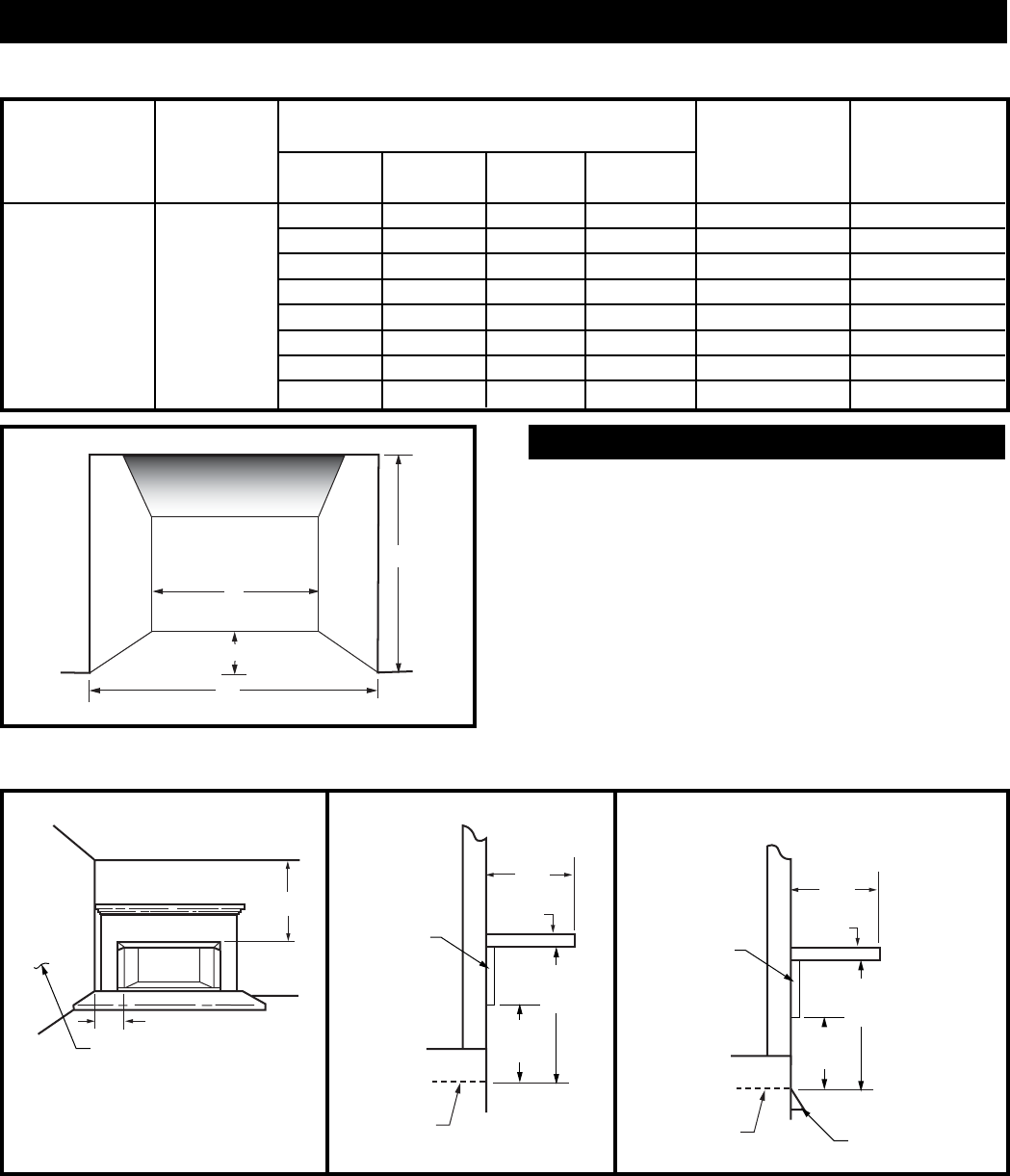
5
3311243
Fireplace Spacing Requirements
The illustration in Figure 2 shows spacing requirements
for your room with a hood installed (not included).
Without a hood, you must maintain a minimum of 32”
between the top opening of the firebox and the bottom
of a mantel which protrudes out 12”. If you do not have
at least 32” between the two, a hood must be installed.
With a hood installed, you must maintain a minimum
of 24” between the top opening of the fireplace and the
bottom of the mantel.
NOTE: The distance between any combustible
material and the top opening of the fireplace must
be a minimum of 18” above the opening.
Installation Guidelines
Minimum Fireplace Dimensions
ABCD
Logset Gas Front Rear Min. Input Max. Input
Width Width Depth Height BTU/Hr. BTU/Hr.
18” - UC181N 29” 19” 14” 17” 25,000 39,000
18” - UE181N 29” 19” 14” 17” 25,000 39,000
24” - UC241N Natural 29” 23” 14” 17” 25,000 39,000
24” - UE241N 29” 23” 14” 17” 25,000 39,000
18” - UC181L 29” 19” 14” 17” 25,000 39,000
18” - UE181L 29” 19” 14” 17” 25,000 39,000
24” - UC241L Propane 29” 23” 14” 17” 25,000 39,000
24” - UE241L 29” 23” 14” 17” 25,000 39,000
The fireplace must meet the minimum dimensions listed below. (Fig. 1) Do not install the logset if the fireplace does
not meet these minimums.
A
B
D
C
FD370-2
Fig. 1 Minimum fireplace dimensions.
8"
Min.
12"
42"
6" Min.
18"
Min.
32"
Min.
12"
24"
Min.
Ceiling
Side Wall
Noncombustible
Material
Hood
Without Hood
Firebox
Opening
Noncombustible
Material
With Hood
Firebox
Opening
FP1498
Fig. 2 Clearances to combustibles.
NOTE: In all cases, the top of the
opening for the firebox must be a
minimum of 42” from the ceiling. The
side openings must be a minimum of
6” from the closest side wall.



